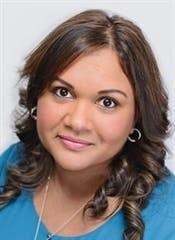1770 Montreal Road Unit 39, Ottawa
- Bedrooms: 6
- Bathrooms: 5
- Type: Residential
Source: Public Records
Note: This property is not currently for sale or for rent on Ovlix.
We have found 6 Houses that closely match the specifications of the property located at 1770 Montreal Road Unit 39 with distances ranging from 2 to 10 kilometers away. The prices for these similar properties vary between 785,000 and 1,649,900.
Nearby Places
Name
Type
Address
Distance
National Research Council Canada
Establishment
1200 Montreal Rd
0.8 km
Earl Armstrong Arena
Stadium
2020 Ogilvie Rd
0.9 km
Gloucester High School
School
2060 Ogilvie Rd
1.0 km
Lester B. Pearson Catholic High School
School
2072 Jasmine Crescent
1.0 km
Moxie's Classic Grill
Restaurant
1976 Ogilvie Rd
1.2 km
Tim Hortons
Cafe
2134 Montreal Rd
1.3 km
Colonel By Secondary School
University
2381 Ogilvie Rd
1.3 km
East Side Mario's
Restaurant
1820 Ogilvie Rd
1.5 km
La Cité
School
801 promenade de l'Aviation
1.5 km
Collège Catholique Samuel-Genest
School
704 Carsons Rd
1.7 km
Henry Munro Middle School
School
2105 Kender Ave
1.7 km
Montfort Hospital
Hospital
713 Montreal Road
2.4 km
Property Details
- Cooling: None
- Heating: Hot water radiator heat, Natural gas
- Year Built: 1955
- Structure Type: House
- Exterior Features: Siding
- Foundation Details: Poured Concrete
Interior Features
- Basement: Unfinished, Partial
- Flooring: Laminate, Wall-to-wall carpet, Mixed Flooring
- Appliances: Washer, Refrigerator, Dishwasher, Stove, Dryer
- Bedrooms Total: 6
- Fireplaces Total: 2
- Bathrooms Partial: 2
Exterior & Lot Features
- Lot Features: Private setting
- Water Source: Municipal water
- Parking Total: 10
- Parking Features: Attached Garage
- Building Features: Laundry - In Suite
Location & Community
- Common Interest: Condo/Strata
- Community Features: Pets Allowed
Property Management & Association
- Association Fee: 537
- Association Name: Condominium Management Group - 613-237-9519
- Association Fee Includes: Water
Utilities & Systems
- Sewer: Municipal sewage system
Tax & Legal Information
- Tax Year: 2023
- Parcel Number: 152470039
- Tax Annual Amount: 5000
- Zoning Description: R4 Zoning
Additional Features
- Photos Count: 26
- Map Coordinate Verified YN: true
In-laws welcome! Spacious and upgraded custom built 6 bedroom, 5 bathroom home great for entertaining family and hosting gatherings. Large size rooms, sun-filled living room opens to large beautiful garden, large upgraded granite open concept chef kitchen with large island and loads of cupboards. Main level offers you a great family room, den and 2 bathrooms, 2nd floor has 2 units , one primary with sitting area, 3 bedrooms and 2 full bathrooms, in addition a secondary unit with 2 bedroom apartment with private entrance! This house was built for the builder (Architect Walson Balharie), Wall to wall windows showing you a great view! Live in your own beautiful fenced park. See it today! (id:1945)
Demographic Information
Neighbourhood Education
| Master's degree | 95 |
| Bachelor's degree | 150 |
| University / Above bachelor level | 15 |
| College | 155 |
| University degree at bachelor level or above | 285 |
Neighbourhood Marital Status Stat
| Married | 340 |
| Widowed | 30 |
| Divorced | 65 |
| Separated | 30 |
| Never married | 250 |
| Living common law | 100 |
| Married or living common law | 435 |
| Not married and not living common law | 365 |
Neighbourhood Construction Date
| 1961 to 1980 | 195 |
| 1981 to 1990 | 35 |
| 1991 to 2000 | 20 |
| 2001 to 2005 | 30 |
| 2006 to 2010 | 95 |
| 1960 or before | 45 |









