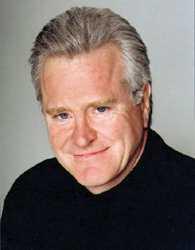138 Montargis Circle, Ottawa
- Bedrooms: 5
- Bathrooms: 4
- MLS®: 1401211
- Type: Residential
- Added: 45 days ago
- Updated: 3 days ago
- Last Checked: 5 hours ago
Welcome to 138 Montargis Circle in the sought after family friendly neighbourhood of Avalon West! This beautiful Tamarack 4+1 bed, 4 bath, single family home is an absolute must see and move in ready! With NO REAR NEIGHBOURS and on a quiet crescent! A very well maintained home, beautiful open floor plan main level with tons of updates. An inviting and airy entrance into the foyer, a main level office and perfect for entertaining kitchen/dining into an open family room w/ gas fireplace and tons of natural light. This looks out to the beautifully maintained backyard, deck, gazebo and pool w/ no rear neighbours! Head upstairs to the 4 spacious bedrooms including the primary bedroom w/ recently updated ensuite and a large walk-in closet. The massive basement is fully finished w/ a rec room, large bedroom and a full bathroom. You have to some see this perfect home, you'll love it! (id:1945)
powered by

Property Details
- Cooling: Central air conditioning
- Heating: Forced air, Natural gas
- Stories: 2
- Year Built: 2009
- Structure Type: House
- Exterior Features: Brick, Siding
- Foundation Details: Poured Concrete
Interior Features
- Basement: Finished, Full
- Flooring: Tile, Vinyl, Wall-to-wall carpet, Mixed Flooring
- Appliances: Washer, Refrigerator, Dishwasher, Stove, Dryer, Hood Fan, Blinds
- Bedrooms Total: 5
- Fireplaces Total: 1
- Bathrooms Partial: 1
Exterior & Lot Features
- Lot Features: Automatic Garage Door Opener
- Water Source: Municipal water
- Parking Total: 6
- Pool Features: Above ground pool
- Parking Features: Attached Garage
- Lot Size Dimensions: 38.06 ft X 105 ft
Location & Community
- Common Interest: Freehold
Utilities & Systems
- Sewer: Municipal sewage system
Tax & Legal Information
- Tax Year: 2024
- Parcel Number: 145630401
- Tax Annual Amount: 5943
- Zoning Description: Residential
Room Dimensions

This listing content provided by REALTOR.ca has
been licensed by REALTOR®
members of The Canadian Real Estate Association
members of The Canadian Real Estate Association
Nearby Listings Stat
Active listings
20
Min Price
$640,000
Max Price
$1,290,000
Avg Price
$906,494
Days on Market
47 days
Sold listings
14
Min Sold Price
$595,000
Max Sold Price
$1,299,900
Avg Sold Price
$843,714
Days until Sold
43 days
















