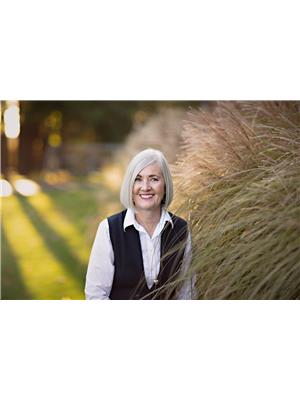240 Parkside Drive, Waterdown
- Bedrooms: 4
- Bathrooms: 3
- Living area: 1663 square feet
- Type: Residential
- Added: 48 days ago
- Updated: 3 days ago
- Last Checked: 4 hours ago
Welcome home to 240 Parkside Drive. This truly unique property sits on an expansive 105x188 lot and is just steps away from shopping, restaurants, and Memorial Park. The fully renovated bungalow has been tastefully designed and offers over 1600sqft of above grade living space with an open concept floor plan. The eat-in kitchen includes quartz countertops, stainless steel appliances and a breakfast bar. The spacious primary bedroom boasts a dream walk in closet with an island, ensuite privileges, and French doors leading to your private deck with hot tub area overlooking your secluded backyard oasis. The fully finished basement provides an additional 2 bedrooms, full bathroom, recreational room, and over sized laundry. Your dream backyard is complete with composite deck and interlock patio to enjoy a peaceful backyard, perfect for outdoor living and entertaining. A separate entrance on the back of the home currently leads to a home salon but can easily be converted to a spacious mudroom. Additionally, the heated, detached 4 car garaged features a studio loft above with its own entrance. Perfect for a home office, fitness space, or potential multigenerational living- the possibilities are endless! The large driveway extends to the back of the property allowing for plenty of parking. Upgrades include Windows (2017), Roof (2017), spray foam insulation, working well, and professionally landscaped yard. This rare offering is one that is sure to impress! (id:1945)
powered by

Property DetailsKey information about 240 Parkside Drive
- Cooling: Central air conditioning
- Heating: Forced air, Natural gas
- Stories: 1
- Structure Type: House
- Architectural Style: Bungalow
Interior FeaturesDiscover the interior design and amenities
- Basement: Finished, Full
- Appliances: Washer, Refrigerator, Hot Tub, Central Vacuum, Dishwasher, Stove, Dryer, Microwave, Window Coverings
- Living Area: 1663
- Bedrooms Total: 4
- Bathrooms Partial: 1
- Above Grade Finished Area: 1663
- Above Grade Finished Area Units: square feet
- Above Grade Finished Area Source: Listing Brokerage
Exterior & Lot FeaturesLearn about the exterior and lot specifics of 240 Parkside Drive
- Lot Features: Automatic Garage Door Opener
- Water Source: Municipal water, Drilled Well
- Parking Total: 14
- Parking Features: Detached Garage
Location & CommunityUnderstand the neighborhood and community
- Directions: HWY 6 N to Parkside Drive
- Common Interest: Freehold
- Subdivision Name: 460 - Waterdown West
Utilities & SystemsReview utilities and system installations
- Sewer: Municipal sewage system
Tax & Legal InformationGet tax and legal details applicable to 240 Parkside Drive
- Tax Annual Amount: 7392
- Zoning Description: R1-6
Additional FeaturesExplore extra features and benefits
- Number Of Units Total: 1
Room Dimensions

This listing content provided by REALTOR.ca
has
been licensed by REALTOR®
members of The Canadian Real Estate Association
members of The Canadian Real Estate Association
Nearby Listings Stat
Active listings
14
Min Price
$724,900
Max Price
$2,685,000
Avg Price
$1,439,593
Days on Market
35 days
Sold listings
15
Min Sold Price
$599,000
Max Sold Price
$1,599,900
Avg Sold Price
$976,853
Days until Sold
40 days
Nearby Places
Additional Information about 240 Parkside Drive














































