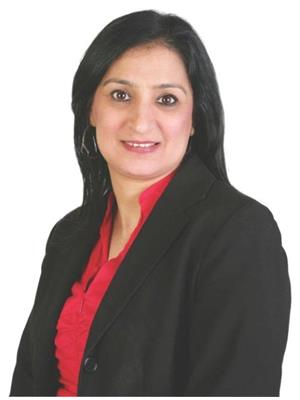135 Brighton Lane, Thorold
- Bedrooms: 3
- Bathrooms: 3
- Type: Townhouse
Source: Public Records
Note: This property is not currently for sale or for rent on Ovlix.
We have found 6 Townhomes that closely match the specifications of the property located at 135 Brighton Lane with distances ranging from 2 to 9 kilometers away. The prices for these similar properties vary between 1,800 and 2,850.
Nearby Places
Name
Type
Address
Distance
Westlane Secondary School
School
5960 Pitton Rd
4.5 km
The Pen Centre
Shopping mall
221 Glendale Ave
6.0 km
Brock University
University
500 Glenridge Avenue
6.0 km
Sir Winston Churchill Secondary School
School
101 Glen Morris Dr
7.0 km
Niagara College Canada, Maid of the Mist Campus
School
5881 Dunn St
7.8 km
Short Hills Provincial Park
Park
Thorold
7.9 km
IHOP Niagara Falls
Restaurant
6455 Fallsview Blvd
8.4 km
Four Points by Sheraton Niagara Falls Fallsview
Lodging
6455 Fallsview Blvd
8.4 km
Hilton Hotel and Suites Niagara Falls/Fallsview
Lodging
6361 Fallsview Blvd
8.4 km
The Tower Hotel
Lodging
6732 Fallsview Boulevard
8.5 km
Fallsview Casino Resort
Lodging
6380 Fallsview Blvd
8.6 km
Skylon Tower
Restaurant
5200 Robinson St
8.7 km
Property Details
- Cooling: Central air conditioning
- Heating: Forced air, Natural gas
- Stories: 2
- Structure Type: Row / Townhouse
- Exterior Features: Stone, Brick Facing
- Foundation Details: Unknown
Interior Features
- Basement: Unfinished, Full
- Bedrooms Total: 3
- Bathrooms Partial: 1
Exterior & Lot Features
- Water Source: Municipal water
- Parking Total: 3
- Parking Features: Attached Garage
- Lot Size Dimensions: 20 x 120 FT
Location & Community
- Directions: Lundy's lane and Barker Parkway
- Common Interest: Freehold
Business & Leasing Information
- Total Actual Rent: 2450
- Lease Amount Frequency: Monthly
Utilities & Systems
- Sewer: Sanitary sewer
Stunning Family Home for Lease with Spacious Layout and Modern Amenities Welcome to your dream home! This beautifully designed property offers a perfect blend of comfort and elegance, featuring spacious rooms and high-quality finishes throughout. The main level includes an ideal living room for family gatherings and entertaining guests, a bright and open kitchen perfect for culinary enthusiasts and hosting dinner parties, and a convenient powder room for guests.The second level houses the serene master bedroom, a retreat with ample space for relaxation, along with a stylish bathroom featuring modern fixtures and generous walk-in closets for all your wardrobe needs. Additionally, there is a functional second bathroom, versatile space perfect for a bedroom or home office, and another spacious room ideal for family or guests. A practical and convenient laundry area is also located on this level.This home is perfect for families seeking ample living space, modern amenities, and a welcoming atmosphere. Don't miss the opportunity to lease this exquisite property! (id:1945)
Demographic Information
Neighbourhood Education
| Master's degree | 15 |
| Bachelor's degree | 55 |
| University / Above bachelor level | 10 |
| Certificate of Qualification | 25 |
| College | 145 |
| University degree at bachelor level or above | 75 |
Neighbourhood Marital Status Stat
| Married | 365 |
| Widowed | 20 |
| Divorced | 30 |
| Separated | 30 |
| Never married | 120 |
| Living common law | 55 |
| Married or living common law | 425 |
| Not married and not living common law | 200 |
Neighbourhood Construction Date
| 1961 to 1980 | 70 |
| 1981 to 1990 | 70 |
| 1960 or before | 30 |







