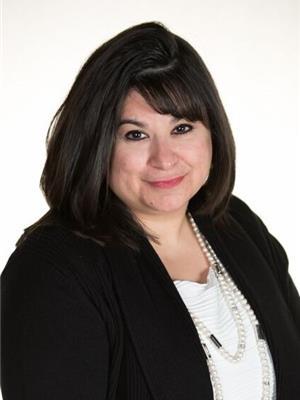1004 151 Av Nw, Edmonton
- Bedrooms: 5
- Bathrooms: 4
- Living area: 267.67 square meters
- Type: Residential
- Added: 100 days ago
- Updated: 44 days ago
- Last Checked: 20 hours ago
Welcome to the FRASER community! This home offers features 2- LIVING area with 2- OPEN TO BELOW. ABOVE 2,880 sqft. of living space, including total 5 Bedrooms and 4 Bathrooms. Upon entering, you are greeted front living area with open to below and Official Dinning area with Feature Wall. The kitchen is equipped with a large ISLAND, quartz countertops, plenty of cabinetry, and a SPICE KITCHEN. Adjacent to the kitchen are the generous family and dining rooms, that provides a VIEW of the backyard. The main floor also includes a bedroom, a full 4-pc bathroom, and a mudroom. Upstairs, you will discover a master bedroom complete with a luxurious 5-pc ENSUITE and a walk-in closet. Additionally, there are 3 bedrooms, a 4-pc ENSUITE, and a 5-pc bathroom, Laundry room are located on the upper level. The unfinished basement presents an opportunity for customization, whether for a rental unit or a personal entertainment space. This home is situated in a peaceful neighbourhood conveniently close to all amenities. (id:1945)
powered by

Property DetailsKey information about 1004 151 Av Nw
- Heating: Forced air
- Stories: 2
- Year Built: 2023
- Structure Type: House
Interior FeaturesDiscover the interior design and amenities
- Basement: Unfinished, Full
- Appliances: Washer, Refrigerator, Gas stove(s), Dishwasher, Stove, Dryer, Microwave Range Hood Combo, Garage door opener, Garage door opener remote(s)
- Living Area: 267.67
- Bedrooms Total: 5
Exterior & Lot FeaturesLearn about the exterior and lot specifics of 1004 151 Av Nw
- Lot Features: See remarks, No Animal Home, No Smoking Home
- Lot Size Units: square meters
- Parking Features: Attached Garage
- Lot Size Dimensions: 521.88
Location & CommunityUnderstand the neighborhood and community
- Common Interest: Freehold
Tax & Legal InformationGet tax and legal details applicable to 1004 151 Av Nw
- Parcel Number: 11013658
Room Dimensions

This listing content provided by REALTOR.ca
has
been licensed by REALTOR®
members of The Canadian Real Estate Association
members of The Canadian Real Estate Association
Nearby Listings Stat
Active listings
26
Min Price
$189,900
Max Price
$1,199,999
Avg Price
$737,946
Days on Market
77 days
Sold listings
8
Min Sold Price
$329,900
Max Sold Price
$818,800
Avg Sold Price
$550,825
Days until Sold
76 days
Nearby Places
Additional Information about 1004 151 Av Nw































































