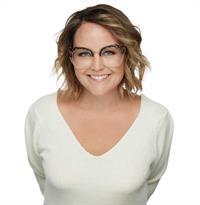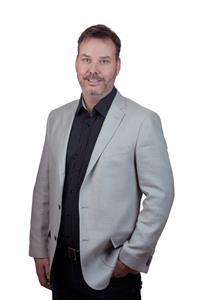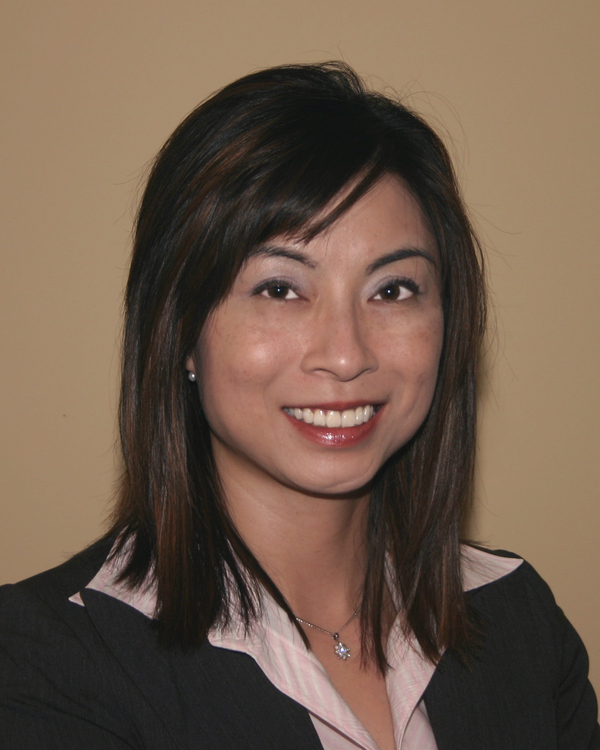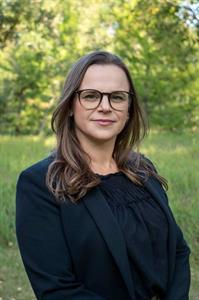103 788 12 Avenue Sw, Calgary
- Bedrooms: 2
- Bathrooms: 2
- Living area: 1107.19 square feet
- Type: Townhouse
- Added: 15 hours ago
- Updated: 12 hours ago
- Last Checked: 4 hours ago
RARE 2 STOREY APARTMENT TOWNHOUSE STYLE | SEPARATE ENTRANCE FROM STREET TO UNIT | 2 BEDS, 2 BATHS | HEATED TILE FLOORS ON THE MAIN LEVEL and HEATED BATHROOM FLOORS | LIVE AND WORK UNIT - COULD BE USED FOR AIR BNB (Subject to Approval from Condo Board, City of Calgary) Welcome to this stylish 2-storey apartment at 103, 788 12 Avenue SW, in a vibrant downtown community close with everything. This inviting two-bedroom two-bathroom unit features an open-concept layout, allowing for seamless flow between the living, dining, and kitchen areas. You have your private entrance leads directly to your living area on the main floor with large windows, floor to ceiling. The contemporary kitchen boasts stainless steel appliances, sleek cabinetry, and ample counter space, perfect for culinary enthusiasts. Stepping to the upper floor to find the master bedroom with 4pc ensuite, and the primary bedroom is also of good sized. Laundry is in the unit for your convenience. Step outside to enjoy the vibrant neighborhood, with an array of trendy shops, restaurants, and parks just moments away. Safeway Beltline is just one block away, a few mins walking. Additional features include secure parking, spacious storage locker, pet-friendly policy making this home a perfect fit for anyone seeking the best of urban living. Don’t miss the opportunity to make this beautiful condo your own! (id:1945)
powered by

Property Details
- Cooling: None
- Heating: Baseboard heaters
- Stories: 2
- Year Built: 2009
- Structure Type: Row / Townhouse
- Exterior Features: Concrete, Brick, Stone
- Foundation Details: Brick
- Construction Materials: Poured concrete
Interior Features
- Basement: None
- Flooring: Carpeted, Ceramic Tile, Vinyl
- Appliances: Washer, Refrigerator, Dishwasher, Stove, Dryer, Microwave Range Hood Combo, Window Coverings
- Living Area: 1107.19
- Bedrooms Total: 2
- Above Grade Finished Area: 1107.19
- Above Grade Finished Area Units: square feet
Exterior & Lot Features
- Lot Features: Parking
- Lot Size Units: square feet
- Parking Total: 1
- Parking Features: Underground
- Lot Size Dimensions: 1.00
Location & Community
- Common Interest: Condo/Strata
- Street Dir Suffix: Southwest
- Subdivision Name: Beltline
- Community Features: Pets Allowed
Property Management & Association
- Association Fee: 780.45
- Association Fee Includes: Common Area Maintenance, Property Management, Waste Removal, Water, Insurance, Parking, Reserve Fund Contributions, Sewer
Tax & Legal Information
- Tax Year: 2024
- Parcel Number: 0033766932
- Tax Annual Amount: 2412
- Zoning Description: DC
Room Dimensions

This listing content provided by REALTOR.ca has
been licensed by REALTOR®
members of The Canadian Real Estate Association
members of The Canadian Real Estate Association
















