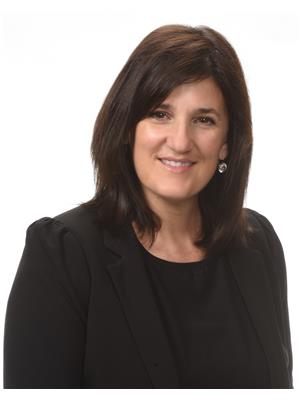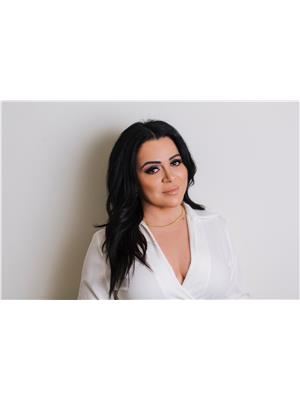3817 Howard Avenue Unit 214, Windsor
- Bedrooms: 2
- Bathrooms: 2
- Living area: 1088 square feet
- Type: Apartment
- Added: 16 hours ago
- Updated: 15 hours ago
- Last Checked: 7 hours ago
Discover this beautiful 2-bedroom, 2-bathroom condo nestled in the heart of South Windsor. The master bedroom features an ensuite bathroom and a spacious walk-in closet, providing both luxury and convenience. The gorgeous kitchen is perfect for those who love to cook, while the living area offers plenty of room for relaxation and entertainment. Step out onto the walk-out balcony facing the street, a great spot to enjoy the fresh air. This home boasts numerous upgrades, including a stunning tiered island, under-cabinet lighting, enhanced cabinets in the laundry area, and top-of-the-line appliances. Additionally, enjoy the upgraded master closet and elegant custom wood paneling that adds a unique touch. This condo is a perfect blend of style and functionality, ready to welcome you home! (id:1945)
powered by

Property DetailsKey information about 3817 Howard Avenue Unit 214
- Cooling: Central air conditioning
- Heating: Forced air, Natural gas, Furnace
- Year Built: 2023
- Structure Type: Apartment
- Exterior Features: Brick, Stucco
- Foundation Details: Concrete
Interior FeaturesDiscover the interior design and amenities
- Flooring: Ceramic/Porcelain, Cushion/Lino/Vinyl
- Living Area: 1088
- Bedrooms Total: 2
- Above Grade Finished Area: 1088
- Above Grade Finished Area Units: square feet
Exterior & Lot FeaturesLearn about the exterior and lot specifics of 3817 Howard Avenue Unit 214
- Parking Features: Other
Location & CommunityUnderstand the neighborhood and community
- Common Interest: Condo/Strata
Property Management & AssociationFind out management and association details
- Association Fee: 212
- Association Fee Includes: Exterior Maintenance, Property Management, Caretaker, Ground Maintenance, Water
Tax & Legal InformationGet tax and legal details applicable to 3817 Howard Avenue Unit 214
- Tax Year: 2024
- Zoning Description: RES
Room Dimensions
| Type | Level | Dimensions |
| Laundry room | Main level | x |
| 4pc Bathroom | Main level | x |
| Bedroom | Main level | x |
| 3pc Ensuite bath | Main level | x |
| Primary Bedroom | Main level | x |
| Kitchen/Dining room | Main level | x |
| Living room | Main level | x |
| Foyer | Main level | x |

This listing content provided by REALTOR.ca
has
been licensed by REALTOR®
members of The Canadian Real Estate Association
members of The Canadian Real Estate Association
Nearby Listings Stat
Active listings
54
Min Price
$375,000
Max Price
$849,900
Avg Price
$596,344
Days on Market
44 days
Sold listings
32
Min Sold Price
$349,900
Max Sold Price
$799,888
Avg Sold Price
$576,393
Days until Sold
37 days

















