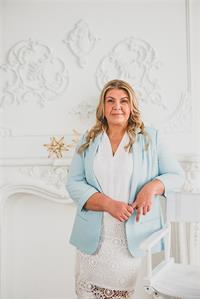270 Country Lane, Barrie
- Bedrooms: 4
- Bathrooms: 3
- Living area: 2336 square feet
- Type: Residential
Source: Public Records
Note: This property is not currently for sale or for rent on Ovlix.
We have found 6 Houses that closely match the specifications of the property located at 270 Country Lane with distances ranging from 2 to 10 kilometers away. The prices for these similar properties vary between 2,000 and 3,400.
Recently Sold Properties
Nearby Places
Name
Type
Address
Distance
École La Source
School
70 Madelaine Dr
0.7 km
Scotty's Restaurant
Restaurant
636 Yonge St
1.1 km
Barrie Molson Centre
Establishment
Bayview Dr
3.6 km
Wimpy's Diner
Restaurant
279 Yonge St
3.8 km
Wickie's Pub & Restaurant
Restaurant
274 Burton Ave
3.9 km
Costco Barrie
Restaurant
41 Mapleview Dr E
4.1 km
EAST SIDE MARIO'S RESTAURANT
Restaurant
Take Out & Delivery
4.6 km
Boston Pizza
Restaurant
481 Bryne Dr
4.7 km
Jack Astor's Bar & Grill
Bar
70 Mapleview Dr W
4.7 km
Mandarin Restaurant
Meal takeaway
28 Fairview Rd
4.8 km
Holiday Inn Barrie Hotel & Conference Centre
Restaurant
20 Fairview Rd
4.9 km
Unity Christian High School
School
Barrie
5.0 km
Property Details
- Cooling: Central air conditioning
- Heating: Forced air, Natural gas
- Stories: 2
- Year Built: 2007
- Structure Type: House
- Exterior Features: Brick
- Foundation Details: Poured Concrete
- Architectural Style: 2 Level
Interior Features
- Basement: Finished, Full
- Appliances: Washer, Refrigerator, Dishwasher, Stove, Dryer, Microwave, Window Coverings, Garage door opener
- Living Area: 2336
- Bedrooms Total: 4
- Fireplaces Total: 1
- Bathrooms Partial: 1
- Above Grade Finished Area: 2336
- Above Grade Finished Area Units: square feet
- Above Grade Finished Area Source: Listing Brokerage
Exterior & Lot Features
- Lot Features: Paved driveway, Automatic Garage Door Opener
- Water Source: Municipal water
- Parking Total: 3
- Pool Features: Above ground pool
- Parking Features: Attached Garage
Location & Community
- Directions: YONGE & COUNTRY LANE
- Common Interest: Freehold
- Subdivision Name: BA09 - Painswick
- Community Features: Community Centre
Business & Leasing Information
- Total Actual Rent: 3000
- Lease Amount Frequency: Monthly
Utilities & Systems
- Sewer: Municipal sewage system
- Utilities: Natural Gas
Tax & Legal Information
- Zoning Description: R3
Additional Features
- Security Features: Alarm system
Freshly painted and upgraded, 270 Country Lane welcomes you to the BEST neighborhood in all of Barrie! The location of this property truly cannot be beat when it comes to living in this city, and being one of the most walkable streets Barrie has to offer. Mere minutes or walking distance away from your home you have D & J Fralick Park, a larger greenspace with trails winding throughout to explore on morning or evening walks, a BRAND NEW metro grocery store being built that will be walking distance to your home, across Yonge St. you have the South Barrie GO Station for those that will be commuting to the city (you can leave your car parked in the garage!), nearby you have 5 top rated schools, additional large plazas for amenities and daily needs, the Painswick Barrie Public Library branch for after schools activities and/or study options for the kids, walking trails throughout the larger neighborhood, and less than 15 min away from the picturesque waterfront and downtown culinary options. This property boasts a large family kitchen, a main floor family room, living room, dining room, and four spacious bedrooms. The open-concept floor plan creates an inviting and expansive living space, ideal for entertaining guests or enjoying quality family time. The large kitchen is a culinary enthusiast's dream, offering ample cabinetry, generous counter space, and a convenient breakfast bar. Step out to your fully fenced backyard, perfect for summer barbecues, gardening, or simply unwinding after a long day. Schedule a viewing today and experience all that this South Barrie gem has to offer! (MAIN & 2ND FLOOR FOR LEASE) (id:1945)
Demographic Information
Neighbourhood Education
| Master's degree | 60 |
| Bachelor's degree | 220 |
| University / Above bachelor level | 25 |
| University / Below bachelor level | 20 |
| Certificate of Qualification | 40 |
| College | 450 |
| Degree in medicine | 10 |
| University degree at bachelor level or above | 320 |
Neighbourhood Marital Status Stat
| Married | 985 |
| Widowed | 45 |
| Divorced | 95 |
| Separated | 80 |
| Never married | 590 |
| Living common law | 235 |
| Married or living common law | 1215 |
| Not married and not living common law | 815 |
Neighbourhood Construction Date
| 1961 to 1980 | 10 |
| 1991 to 2000 | 35 |
| 2001 to 2005 | 465 |
| 2006 to 2010 | 265 |









