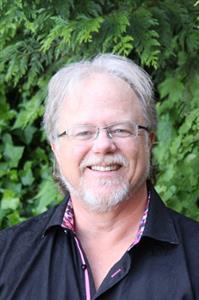5820 Woodland Drive, Taghum
- Bedrooms: 4
- Bathrooms: 4
- Living area: 2975 square feet
- Type: Residential
- Added: 49 days ago
- Updated: 10 days ago
- Last Checked: 19 hours ago
Spectacular 4 bedroom, plus den, family home in sunny Taghum near the picturesque mountain town of Nelson, B.C. .This home is nestled into a sunny treed lot with an exceptionally well-landscaped and versatile yard. The yard offers usable space for kids to play, as well as raised beds, berry bushes, and fruit trees for the gardener in the family to enjoy, and situated at the end of a quiet, family-friendly, cul-de-sac. The interior of the home offers a versatile layout spread over 3 floors. The main level is a comfortable and cozy living space that has seen numerous updates over the last few years. The Kitchen, living, and dining rooms are rounded out by a half bath, office/den, and access to the attached double-car garage. The upper level has 3 good-sized bedrooms, including a master suite with stunning views from the balcony and a newly renovated ensuite. The walkout basement is a bright inviting space that serves as a great added entertaining space with a small kitchen, full bath, bedroom, and a large family room. Be sure to come and schedule your private viewing today. (id:1945)
powered by

Property DetailsKey information about 5820 Woodland Drive
- Roof: Asphalt shingle, Unknown
- Cooling: Central air conditioning
- Heating: Heat Pump
- Year Built: 2003
- Structure Type: House
- Exterior Features: Vinyl siding
Interior FeaturesDiscover the interior design and amenities
- Basement: Full
- Flooring: Tile, Hardwood, Laminate, Vinyl, Mixed Flooring
- Living Area: 2975
- Bedrooms Total: 4
- Fireplaces Total: 1
- Bathrooms Partial: 1
- Fireplace Features: Gas, Unknown
Exterior & Lot FeaturesLearn about the exterior and lot specifics of 5820 Woodland Drive
- Lot Features: Two Balconies
- Water Source: Government Managed
- Lot Size Units: acres
- Parking Total: 4
- Parking Features: Attached Garage
- Lot Size Dimensions: 0.27
Location & CommunityUnderstand the neighborhood and community
- Common Interest: Freehold
Utilities & SystemsReview utilities and system installations
- Sewer: Septic tank
Tax & Legal InformationGet tax and legal details applicable to 5820 Woodland Drive
- Zoning: Unknown
- Parcel Number: 019-046-758
- Tax Annual Amount: 4187
Room Dimensions

This listing content provided by REALTOR.ca
has
been licensed by REALTOR®
members of The Canadian Real Estate Association
members of The Canadian Real Estate Association
Nearby Listings Stat
Active listings
1
Min Price
$749,900
Max Price
$749,900
Avg Price
$749,900
Days on Market
48 days
Sold listings
0
Min Sold Price
$0
Max Sold Price
$0
Avg Sold Price
$0
Days until Sold
days
Nearby Places
Additional Information about 5820 Woodland Drive































































