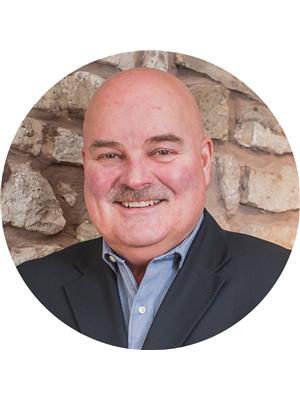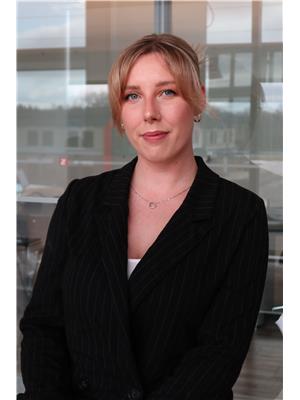259 Rea Drive, Centre Wellington Fergus
- Bedrooms: 4
- Bathrooms: 4
- Type: Residential
Source: Public Records
Note: This property is not currently for sale or for rent on Ovlix.
We have found 6 Houses that closely match the specifications of the property located at 259 Rea Drive with distances ranging from 2 to 10 kilometers away. The prices for these similar properties vary between 849,000 and 1,450,000.
Nearby Listings Stat
Active listings
2
Min Price
$950,000
Max Price
$1,049,900
Avg Price
$999,950
Days on Market
37 days
Sold listings
0
Min Sold Price
$0
Max Sold Price
$0
Avg Sold Price
$0
Days until Sold
days
Property Details
- Cooling: Central air conditioning, Ventilation system
- Heating: Forced air, Electric
- Stories: 2
- Structure Type: House
- Exterior Features: Brick, Aluminum siding
- Foundation Details: Block, Concrete
Interior Features
- Basement: Unfinished, N/A
- Appliances: Water meter, Water Heater
- Bedrooms Total: 4
- Bathrooms Partial: 1
Exterior & Lot Features
- Lot Features: Sump Pump
- Water Source: Municipal water
- Parking Total: 4
- Parking Features: Attached Garage
- Lot Size Dimensions: 36 x 108 FT
Location & Community
- Directions: Farley Rd & Beatty line
- Common Interest: Freehold
Utilities & Systems
- Sewer: Sanitary sewer
- Utilities: Sewer
Tax & Legal Information
- Tax Annual Amount: 1560.4
Exquisite New Home by Sorbara in Fergus . Discover the pinnacle of modern living in this brand new, exquisitely crafted home by Sorbara, situated in the highly sought-after area of Fergus. This stunning property boasts: Second Floor: Four generously sized bedrooms, providing ample space for relaxation and privacy Two bedrooms feature private ensuites, while the remaining bedrooms share a convenient Jack & Jill bathroom.The expansive primary suite includes a spacious walk-in closet and a luxurious five-piece ensuite, creating a serene retreat. Basement: An open floor plan with large windows, allowing natural light to flood the space. Excellent opportunity for an in-law setup or additional living area. Main Floor: Impressive 9 ft ceilings that enhance the sense of space and openness. A separate, well-appointed kitchen with a dining area, perfect for culinary enthusiasts Cozy family room and elegant living area, ideal for both casual gatherings and formal entertaining Practical mudroom for everyday convenience. Direct access to a double car garage through a walkout .With a total of 2,450 sq ft, this residence combines sophisticated design and modern amenities, offering an unparalleled living experience in Fergus. (id:1945)








