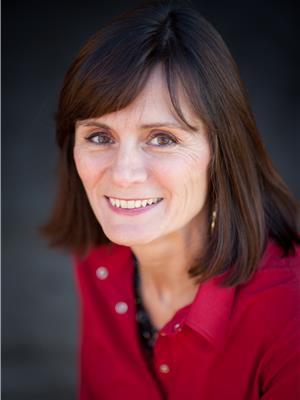310 Pearson Road, Kelowna
- Bedrooms: 5
- Bathrooms: 3
- Living area: 2443 square feet
- Type: Residential
- Added: 9 days ago
- Updated: 8 days ago
- Last Checked: 16 hours ago
Great value home, this charming 5-bedroom family home is nestled amidst a family-oriented community, close to schools and amenities. Its interior is an open-concept living space with a large private primary suite. The private master suite is a peaceful retreat with a spa-like ensuite and 2 walk-in closets. Outside, enjoy the serene ambiance of the private backyard, complete with a pool, covered deck, and uncovered patio. Cool office or gym space at the back of the single garage or open it up for more covered parking options to convert it to a Tandem garage. The home has multiple options for the inlaws to live in the lower level or put a 1 bedroom suite in it. Parking is easy, bring your RV or boat or both as it has the space. Your pet dog/s will love the spacious backyard to play in, it's fully fenced. The outside patio is perfect for those large friends and family gatherings. Call your favorite REALTOR* to view it today. (id:1945)
powered by

Property DetailsKey information about 310 Pearson Road
- Roof: Asphalt shingle, Unknown
- Cooling: Central air conditioning
- Heating: Forced air, See remarks
- Stories: 2
- Year Built: 1971
- Structure Type: House
- Exterior Features: Stucco, Vinyl siding
Interior FeaturesDiscover the interior design and amenities
- Flooring: Laminate
- Appliances: Washer, Refrigerator, Oven - Electric, Dishwasher, Dryer
- Living Area: 2443
- Bedrooms Total: 5
Exterior & Lot FeaturesLearn about the exterior and lot specifics of 310 Pearson Road
- Lot Features: Level lot, Central island
- Water Source: Municipal water
- Lot Size Units: acres
- Parking Total: 6
- Pool Features: Inground pool
- Parking Features: Attached Garage, See Remarks
- Lot Size Dimensions: 0.22
Location & CommunityUnderstand the neighborhood and community
- Common Interest: Freehold
- Community Features: Family Oriented
Utilities & SystemsReview utilities and system installations
- Sewer: Municipal sewage system
Tax & Legal InformationGet tax and legal details applicable to 310 Pearson Road
- Zoning: Unknown
- Parcel Number: 007-562-675
- Tax Annual Amount: 4560.49
Additional FeaturesExplore extra features and benefits
- Security Features: Security system, Smoke Detector Only
Room Dimensions
| Type | Level | Dimensions |
| Other | Main level | 13'1'' x 12'4'' |
| Laundry room | Basement | 7'10'' x 13'5'' |
| 3pc Bathroom | Basement | 6'0'' x 7'10'' |
| Bedroom | Basement | 11'1'' x 12'5'' |
| Bedroom | Basement | 16'6'' x 12'9'' |
| Family room | Basement | 16'9'' x 15'9'' |
| 5pc Ensuite bath | Second level | 8'9'' x 12'4'' |
| Primary Bedroom | Second level | 12'3'' x 16'6'' |
| 3pc Bathroom | Main level | 7'3'' x 10'5'' |
| Bedroom | Main level | 8'10'' x 10'6'' |
| Bedroom | Main level | 13'10'' x 10'9'' |
| Kitchen | Main level | 11'0'' x 10'9'' |
| Dining room | Main level | 8'9'' x 10'9'' |
| Living room | Main level | 13'2'' x 17'0'' |

This listing content provided by REALTOR.ca
has
been licensed by REALTOR®
members of The Canadian Real Estate Association
members of The Canadian Real Estate Association
Nearby Listings Stat
Active listings
28
Min Price
$559,000
Max Price
$2,290,000
Avg Price
$956,010
Days on Market
77 days
Sold listings
20
Min Sold Price
$575,000
Max Sold Price
$1,274,999
Avg Sold Price
$829,680
Days until Sold
171 days













