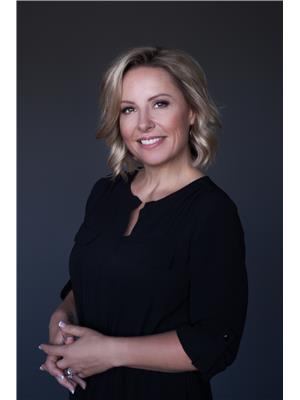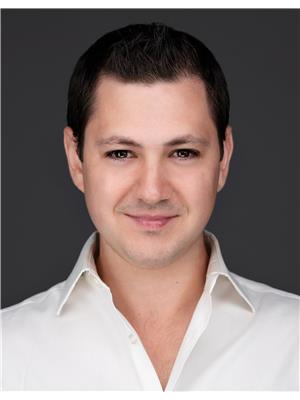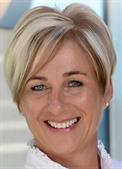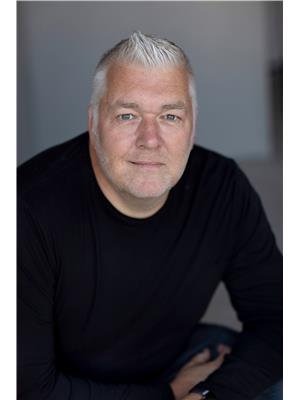1041 Paret Crescent, Kelowna
- Bedrooms: 5
- Bathrooms: 4
- Living area: 2838 square feet
- Type: Residential
- Added: 29 days ago
- Updated: 5 days ago
- Last Checked: 6 hours ago
PRICED BELOW B.C ASSESSMENT! The Paret Crescent neighborhood in Kelowna is famous for its friendly atmosphere and sense of community, making it perfect for families. Children can safely play outdoors while neighbors create a supportive and inclusive environment. This family-oriented area is conveniently located within walking distance of elementary, middle, and high schools. At 1041 Paret Crescent, a ground-level one-bedroom suite generates $16,800 per year, providing a helpful contribution to mortgage payments. This home features 4 bedrooms, a large office, 3.5 bathrooms, and 2,838 square feet of well designed living space, offering numerous possibilities to craft a low-maintenance dream home. The private yard stands out with its multiple mini gardens, a lovely rock wall, and a peekaboo view of the lake. It’s an ideal spot for a secure play area or an outdoor kitchen. Enjoy meals on the patio, which offers both sunny and shaded areas throughout the day. The main floor, with its open layout, is ready for your personal touch, and the spacious bedrooms are perfect for children, guests, or a home office. The large primary suite includes an ensuite bathroom with a six-foot jacuzzi tub. Additionally, there is a bright room on the main floor that can be an office, gym, yoga room, or play area. The lower level features a small hidden room that can serve as a workshop, wine cellar or pantry. Garage and suite also located on ground level. (id:1945)
powered by

Property Details
- Roof: Asphalt shingle, Unknown
- Cooling: Central air conditioning
- Heating: Forced air
- Stories: 3
- Year Built: 2005
- Structure Type: House
Interior Features
- Basement: Full
- Flooring: Laminate, Carpeted, Ceramic Tile, Mixed Flooring
- Appliances: Washer, Refrigerator, Range - Electric, Dishwasher, Dryer, Microwave
- Living Area: 2838
- Bedrooms Total: 5
- Fireplaces Total: 1
- Bathrooms Partial: 1
- Fireplace Features: Insert
Exterior & Lot Features
- View: Mountain view
- Water Source: Municipal water
- Lot Size Units: acres
- Parking Total: 6
- Parking Features: Attached Garage
- Lot Size Dimensions: 0.15
Location & Community
- Common Interest: Freehold
Utilities & Systems
- Sewer: Municipal sewage system
Tax & Legal Information
- Zoning: Unknown
- Parcel Number: 025-788-272
- Tax Annual Amount: 4764.53
Room Dimensions
This listing content provided by REALTOR.ca has
been licensed by REALTOR®
members of The Canadian Real Estate Association
members of The Canadian Real Estate Association

















