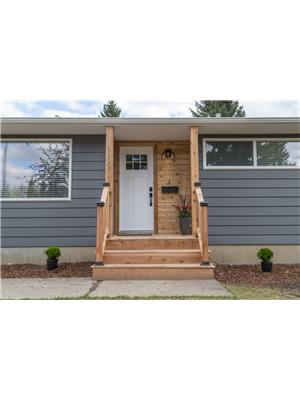804 181 St Sw, Edmonton
- Bedrooms: 4
- Bathrooms: 4
- Living area: 265.65 square meters
- Type: Residential
- Added: 25 days ago
- Updated: 25 days ago
- Last Checked: 10 hours ago
Discover this stunning Country Residential Estate Home in West-Point Estates Windermere an exceptional acreage within the city, served by city water. Set on 1.24 beautifully landscaped acres, the property features mature trees and shrubs, along with an oversized three-car garage. Offering over 3,800 square feet of luxurious living space across three levels, the cook's kitchen includes stainless steel appliances, a walk-in pantry, raised eating bar, and a bright breakfast nook overlooking the deck. The great room features hardwood floors and a cozy two-sided fireplace, complemented by formal living and dining rooms. A private staircase leads to a bonus room with a stone fireplace and balconya perfect retreat. The master suite boasts a fireplace, spacious closet, and an ensuite with a clawfoot tub. Two additional upstairs bedrooms share a Jack & Jill bathroom. The fully developed lower level includes a media room, games room, bedroom, full bathroom, study, and playroom. (id:1945)
powered by

Property DetailsKey information about 804 181 St Sw
Interior FeaturesDiscover the interior design and amenities
Exterior & Lot FeaturesLearn about the exterior and lot specifics of 804 181 St Sw
Location & CommunityUnderstand the neighborhood and community
Tax & Legal InformationGet tax and legal details applicable to 804 181 St Sw
Room Dimensions

This listing content provided by REALTOR.ca
has
been licensed by REALTOR®
members of The Canadian Real Estate Association
members of The Canadian Real Estate Association
Nearby Listings Stat
Active listings
40
Min Price
$479,900
Max Price
$2,198,000
Avg Price
$839,494
Days on Market
52 days
Sold listings
26
Min Sold Price
$349,900
Max Sold Price
$2,490,000
Avg Sold Price
$818,777
Days until Sold
59 days
Nearby Places
Additional Information about 804 181 St Sw















