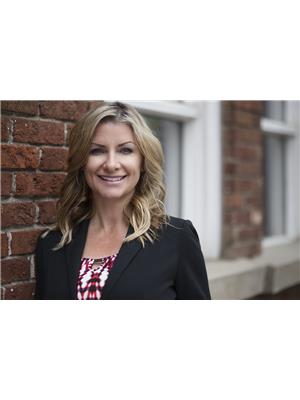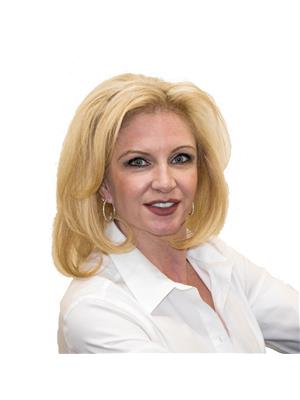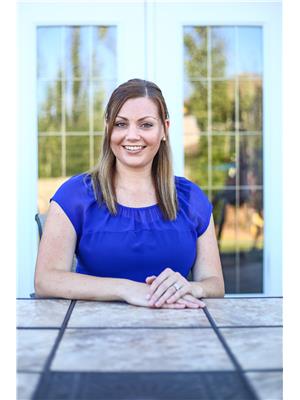9 27314 Twp Rd 534, Rural Parkland County
- Bedrooms: 5
- Bathrooms: 4
- Living area: 253.04 square meters
- Type: Residential
- Added: 38 days ago
- Updated: 21 days ago
- Last Checked: 23 hours ago
Perfect for those seeking a peaceful lifestyle without sacrificing location. Discover your serene oasis 4 minutes from Spruce Grove and 15 minutes from West Edmonton, with paved roads leading to town! This 5-bedroom, 3.5-bathroom home sits on a treed 3.5-acre lot, offering privacy and tranquillity. The beautifully landscaped yard features a gazebo, 3 sheds, a playhouse, 3 well-maintained decks, perennials, and mature trees, creating an outdoor retreat that feels like your own private park. Explore half an acre of well-maintained trails. With 2,723 square feet of living space, this custom-built residence features an expansive layout, wood-burning stove, spacious living room and vaulted ceiling throughout. 3 of bedrooms include walk-in closets. The bedrooms and office offer picturesque nature views. Basement is bright and has ICF construction, 9-foot ceilings, in-floor heating, and a bar. 2 septic fields and one is brand new! Extensive water treatment system and two new 60-gallon hot water tanks. (id:1945)
powered by

Property Details
- Heating: Forced air, Wood Stove
- Stories: 2
- Year Built: 2005
- Structure Type: House
Interior Features
- Basement: Finished, Full
- Appliances: Washer, Refrigerator, Dishwasher, Stove, Dryer, Microwave, Freezer, Storage Shed
- Living Area: 253.04
- Bedrooms Total: 5
- Fireplaces Total: 1
- Bathrooms Partial: 1
- Fireplace Features: Gas, Woodstove
Exterior & Lot Features
- Lot Features: Cul-de-sac, Treed, Corner Site, See remarks, No Smoking Home
- Lot Size Units: acres
- Parking Features: Attached Garage, Parking Pad, Oversize, Heated Garage
- Lot Size Dimensions: 3.57
Tax & Legal Information
- Parcel Number: 698012
Additional Features
- Security Features: Smoke Detectors
Room Dimensions
This listing content provided by REALTOR.ca has
been licensed by REALTOR®
members of The Canadian Real Estate Association
members of The Canadian Real Estate Association

















