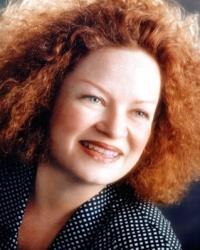1500 Riverside Drive Unit 1608, Ottawa
- Bedrooms: 2
- Bathrooms: 2
- Type: Apartment
- Added: 3 days ago
- Updated: 2 days ago
- Last Checked: 8 hours ago
Discover luxury living in this extensively renovated spacious condo boasting approx 1,400 SF of open-concept living. Breathtaking views of the Ottawa skyline, Gatineau Hills & filled w natural light, creating an inviting atmosphere. Upgraded kitchen, perfect for culinary enthusiasts, seamlessly flows into living & dining areas,perfect for entertaining.Fully renovated bathrooms exude modern elegance.The sunroom has been thoughtfully converted into a functional office space, a versatile third bedroom adds to the condo's appeal.This thoughtfully designed condo balances functionality & style, providing ample living space.Ideally situated within walking distance to LRT, Hurdman Station,downtown Ottawa & Alta Vista neighborhood.This prime location offers unparalleled convenience, placing a wealth of local amenities—such as, shops, restaurants & lush parks—right at your doorstep. Don’t miss your chance, to call this exceptional condo, your own! 48 hours irrevocable. (id:1945)
powered by

Property DetailsKey information about 1500 Riverside Drive Unit 1608
Interior FeaturesDiscover the interior design and amenities
Exterior & Lot FeaturesLearn about the exterior and lot specifics of 1500 Riverside Drive Unit 1608
Location & CommunityUnderstand the neighborhood and community
Business & Leasing InformationCheck business and leasing options available at 1500 Riverside Drive Unit 1608
Property Management & AssociationFind out management and association details
Utilities & SystemsReview utilities and system installations
Tax & Legal InformationGet tax and legal details applicable to 1500 Riverside Drive Unit 1608
Additional FeaturesExplore extra features and benefits
Room Dimensions

This listing content provided by REALTOR.ca
has
been licensed by REALTOR®
members of The Canadian Real Estate Association
members of The Canadian Real Estate Association
Nearby Listings Stat
Active listings
88
Min Price
$309,999
Max Price
$1,499,000
Avg Price
$627,914
Days on Market
48 days
Sold listings
47
Min Sold Price
$329,900
Max Sold Price
$3,150,000
Avg Sold Price
$737,387
Days until Sold
67 days
















