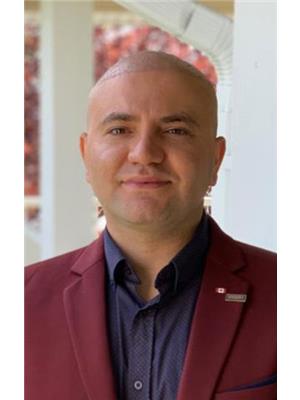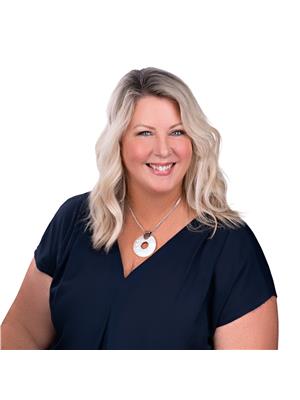5581 Ficko Crescent, Ottawa
- Bedrooms: 4
- Bathrooms: 2
- Type: Residential
- Added: 10 days ago
- Updated: 9 days ago
- Last Checked: 16 hours ago
Charming 3+2 bedroom bungalow situated on a tremendous 80 x 187 ft lot approximately 1 km from the Bowesville OTrain Station. The spacious main floor features a welcoming living room and dining room, along with a luminescent kitchen with recently installed skylights that opens into a bright dining room, connecting to a charming 3 season solarium where you can enjoy your coffee with an unobstructed view of the vast north-facing backyard. The lower level offers 2 versatile bedrooms, full bath, workshop, and ample storage space. While the home boasts solid bones, it could benefit from updating to reach its full potential, making it an excellent opportunity for those looking to customize and add value. All offers must be irrevocable for 24 hours no exceptions. (id:1945)
powered by

Property Details
- Cooling: None
- Heating: Forced air, Propane
- Stories: 1
- Year Built: 1966
- Structure Type: House
- Exterior Features: Brick, Aluminum siding
- Foundation Details: Block
- Architectural Style: Bungalow
Interior Features
- Basement: Partially finished, Full
- Flooring: Carpet over Hardwood
- Bedrooms Total: 4
Exterior & Lot Features
- Water Source: Drilled Well
- Lot Size Units: acres
- Parking Total: 5
- Parking Features: Attached Garage, Surfaced
- Lot Size Dimensions: 0.34
Location & Community
- Common Interest: Freehold
Utilities & Systems
- Sewer: Septic System
Tax & Legal Information
- Tax Year: 2024
- Parcel Number: 043280137
- Tax Annual Amount: 3757
- Zoning Description: Residential
Room Dimensions

This listing content provided by REALTOR.ca has
been licensed by REALTOR®
members of The Canadian Real Estate Association
members of The Canadian Real Estate Association

















