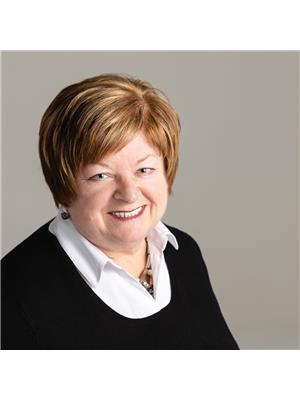27 Songbird Crescent, Kawartha Lakes Lindsay
- Bedrooms: 4
- Bathrooms: 3
- Type: Residential
- Added: 42 days ago
- Updated: 15 days ago
- Last Checked: 1 hours ago
Welcome to 27 Songbird Crescent in the beautiful Kawartha Lakes. This stunning home is nestled in the prestigious Scugog Estates. Sitting on a 1 acre lot with amazing scenic water views. Featuring 4 beds, 3 baths, open concept living and a finished basement. The kitchen has sleek new quartz countertops and a cozy breakfast nook. Walkout directly to your huge entertaining deck and amazing pool sized backyard. The possibilities and memories you can create here are endless. Enjoy a custom built Sauna powered by solar lights and a fully fenced yard. The huge finished basement offers plenty of options with a 3 pc washroom, 4th bed and tons of storage space. Enjoy peace of mind with a NEW ROOF w/50 yr warranty, new windows and doors, freshly painted, paved driveway, new well pump, AC and a 200 Amp electrical panel. If you fancy yourself a handyman we got you covered with a heated garage and the home is generator ready. If you love to sail, the home is Minutes to the boat launch and a short drive to amazing Wolf Run golf course. Equal distance to Port Perry and Lindsay and a short drive to Toronto with close access to the 407 and HWY 35. This home has so much to offer and memories waiting to be made. Are you ready to call this home yet?
powered by

Property Details
- Cooling: Central air conditioning
- Heating: Forced air, Natural gas
- Stories: 1
- Structure Type: House
- Exterior Features: Brick
- Foundation Details: Poured Concrete
- Architectural Style: Bungalow
Interior Features
- Basement: Finished, N/A
- Flooring: Hardwood
- Appliances: Washer, Refrigerator, Water softener, Sauna, Dishwasher, Stove, Dryer, Water Treatment, Window Coverings
- Bedrooms Total: 4
Exterior & Lot Features
- View: Lake view
- Lot Features: Carpet Free, Sump Pump
- Parking Total: 8
- Water Body Name: Scugog
- Parking Features: Attached Garage
- Lot Size Dimensions: 144.62 x 258.67 FT
Location & Community
- Directions: Meadow/McGill
- Common Interest: Freehold
- Community Features: School Bus
Utilities & Systems
- Sewer: Septic System
Tax & Legal Information
- Tax Annual Amount: 4004.86
Room Dimensions
This listing content provided by REALTOR.ca has
been licensed by REALTOR®
members of The Canadian Real Estate Association
members of The Canadian Real Estate Association
















