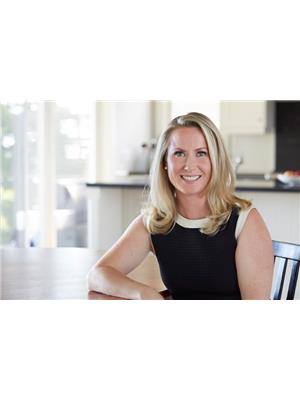97 Strathcona Avenue, Toronto Blake Jones
- Bedrooms: 4
- Bathrooms: 4
- Type: Residential
Source: Public Records
Note: This property is not currently for sale or for rent on Ovlix.
We have found 6 Houses that closely match the specifications of the property located at 97 Strathcona Avenue with distances ranging from 2 to 10 kilometers away. The prices for these similar properties vary between 2,398,000 and 3,088,888.
Nearby Listings Stat
Active listings
0
Min Price
$0
Max Price
$0
Avg Price
$0
Days on Market
days
Sold listings
0
Min Sold Price
$0
Max Sold Price
$0
Avg Sold Price
$0
Days until Sold
days
Property Details
- Cooling: Central air conditioning
- Heating: Forced air, Natural gas
- Stories: 3
- Structure Type: House
- Exterior Features: Brick, Stucco
- Foundation Details: Block, Brick
Interior Features
- Basement: Finished, Walk out, N/A
- Flooring: Hardwood, Wood
- Appliances: Washer, Refrigerator, Dishwasher, Wine Fridge, Stove, Dryer, Microwave, Hood Fan, Water Heater - Tankless, Water Heater
- Bedrooms Total: 4
- Bathrooms Partial: 1
Exterior & Lot Features
- Lot Features: Lane, Lighting
- Water Source: Municipal water
- Parking Total: 2
- Building Features: Fireplace(s)
- Lot Size Dimensions: 35 x 113.6 FT ; S/T right of way
Location & Community
- Directions: Pape and Danforth
- Common Interest: Freehold
- Community Features: Community Centre
Utilities & Systems
- Sewer: Sanitary sewer
- Utilities: Sewer
Tax & Legal Information
- Tax Annual Amount: 8798.06
Additional Features
- Property Condition: Insulation upgraded
Grand Detached, 3-storey, 4-bed, 4-bath home in Riverdale re-designed by Harry Lay Architects & completely renovated by prestigious Home Builder SevernWoods Fine Homes. Every detail has been thoughtfully designed & constructed. This large home offers solid oak floors throughout, gas fireplace with walnut detail, a true chef's kitchen, mudroom with plenty of storage, main floor powder room, and a finished rec room in basement. Every level has it's own deck and bathroom! Main floor open concept living is perfect for large families to gather and the chefs to prepare! The kitchen boasts custom cabinetry, plenty of ceiling high storage, a breakfast bar, built-in SubZero fridge, Kitchenaid dishwasher, GE gas range w/ plate warming shelf and built-in microwave. The 3rd storey primary retreat runs the full length of the house. This level boasts a 6-piece spa like bathroom, walk-in closet, lounge area and private balcony overlooking the landscaped backyard. The 2nd level has 3 bedrooms each with designer wallpaper and gorgeous trim detail. This level has its own balcony facing tree lined Strathcona, and 3-piece bathroom with large glassed in shower. More family living space in the high ceiling basement w/ engineered hardwood floors and an oversized laundry room complete with more built-in storage, a beverage fridge and full bathroom. For the handy person, a tool area and a walk-out to backyard. The private backyard is complete with synthetic turf, a raised and lower deck perfect for Entertaining. Easy walk to Withrow park, Danforth Shops, Pape Station and everything the area has to offer!






