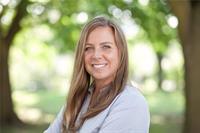459 Winston Boulevard, Cambridge
- Bedrooms: 3
- Bathrooms: 3
- Living area: 4440 square feet
- Type: Residential
- Added: 17 days ago
- Updated: 11 days ago
- Last Checked: 15 hours ago
Luxury custom home on magnificent treed 56 x 165 lot in highly sought after family friendly Hespler neighbourhood . Absolutely beautiful setting in any season on a mature treed property close to schools, transit and amenities. Relaxed and refined home has undergone a full renovation and addition in 2010 with the highest end finishes and features. Large updated kitchen with granite counters, marble heated floors, formal living, dining, office and family room with wood burning fireplace. Garden doors to the Tuscan inspired flagstone patios and covered conversation area. Second floor Primary spans nearly 1000 sq ft and one of the nicest I've seen. This grand space features Sitting / Den area with decorative stone fireplace feature wall, luxury ensuite and 3 incredible custom Walk in closets. 2 Additional bedrooms and custom designed bath complete this floor. A fully finished lower level with in-law potential features custom dry bar, oversized rec room/games area, gym and wine storage. Extremely rare one owner home in a refaced cape cod style with pave stone drive, fully fenced and exceptionally well maintained should be on your must see list. (id:1945)
powered by

Property DetailsKey information about 459 Winston Boulevard
- Cooling: Central air conditioning
- Heating: Forced air, Natural gas
- Stories: 2
- Year Built: 1989
- Structure Type: House
- Exterior Features: Stone, Hardboard
- Foundation Details: Poured Concrete
- Architectural Style: 2 Level
Interior FeaturesDiscover the interior design and amenities
- Basement: Finished, Full
- Appliances: Washer, Refrigerator, Water softener, Dishwasher, Stove, Dryer, Hood Fan, Window Coverings, Garage door opener, Microwave Built-in
- Living Area: 4440
- Bedrooms Total: 3
- Fireplaces Total: 3
- Bathrooms Partial: 1
- Fireplace Features: Wood, Electric, Other - See remarks, Other - See remarks, Other - See remarks
- Above Grade Finished Area: 3151
- Below Grade Finished Area: 1289
- Above Grade Finished Area Units: square feet
- Below Grade Finished Area Units: square feet
- Above Grade Finished Area Source: Other
- Below Grade Finished Area Source: Other
Exterior & Lot FeaturesLearn about the exterior and lot specifics of 459 Winston Boulevard
- Lot Features: Southern exposure, Automatic Garage Door Opener
- Water Source: Municipal water
- Parking Total: 4
- Parking Features: Attached Garage
Location & CommunityUnderstand the neighborhood and community
- Directions: FRANKLIN/COOPER/WINSTON
- Common Interest: Freehold
- Subdivision Name: 41 - Woodland Park/Cambrian Hills
- Community Features: Quiet Area, School Bus, Community Centre
Utilities & SystemsReview utilities and system installations
- Sewer: Municipal sewage system
- Utilities: Natural Gas, Electricity, Cable, Telephone
Tax & Legal InformationGet tax and legal details applicable to 459 Winston Boulevard
- Tax Annual Amount: 8774
- Zoning Description: R4
Additional FeaturesExplore extra features and benefits
- Security Features: Alarm system
Room Dimensions

This listing content provided by REALTOR.ca
has
been licensed by REALTOR®
members of The Canadian Real Estate Association
members of The Canadian Real Estate Association
Nearby Listings Stat
Active listings
16
Min Price
$699,900
Max Price
$1,945,000
Avg Price
$889,031
Days on Market
32 days
Sold listings
15
Min Sold Price
$2,800
Max Sold Price
$1,200,000
Avg Sold Price
$739,600
Days until Sold
39 days
Nearby Places
Additional Information about 459 Winston Boulevard






























































