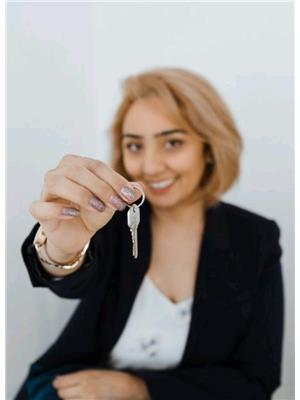2 Kandlewick Cl, St Albert
- Bedrooms: 5
- Bathrooms: 4
- Living area: 298.44 square meters
- Type: Residential
Source: Public Records
Note: This property is not currently for sale or for rent on Ovlix.
We have found 6 Houses that closely match the specifications of the property located at 2 Kandlewick Cl with distances ranging from 2 to 10 kilometers away. The prices for these similar properties vary between 605,900 and 875,000.
Nearby Places
Name
Type
Address
Distance
Servus Credit Union Place
Establishment
400 Campbell Rd
1.2 km
Sturgeon Community Hospital
Hospital
201 Boudreau Rd
2.7 km
Boston Pizza
Restaurant
585 St Albert Rd #80
2.8 km
Bellerose Composite High School
School
St Albert
4.8 km
Tim Hortons
Cafe
CFB Edmonton
6.6 km
Edmonton Garrison
Establishment
Edmonton
7.3 km
Canadian Forces Base Edmonton
Airport
Edmonton
7.7 km
Costco Wholesale
Pharmacy
12450 149 St NW
8.3 km
Queen Elizabeth High School
School
9425 132 Ave NW
9.5 km
TELUS World of Science Edmonton
Museum
11211 142 St NW
10.4 km
Ross Sheppard High School
School
13546 111 Ave
10.6 km
Londonderry Mall
Shopping mall
137th Avenue & 66th Street
10.8 km
Property Details
- Cooling: Central air conditioning
- Heating: Forced air
- Stories: 2
- Year Built: 2001
- Structure Type: House
Interior Features
- Basement: Finished, Full
- Appliances: Washer, Refrigerator, Central Vacuum, Dishwasher, Stove, Dryer, Microwave, Alarm System, Humidifier, Window Coverings, Garage door opener, Garage door opener remote(s)
- Living Area: 298.44
- Bedrooms Total: 5
- Fireplaces Total: 1
- Bathrooms Partial: 1
- Fireplace Features: Gas, Unknown
Exterior & Lot Features
- Lot Features: Cul-de-sac, Exterior Walls- 2x6", No Animal Home, No Smoking Home
- Lot Size Units: square meters
- Parking Total: 4
- Parking Features: Attached Garage, Heated Garage
- Building Features: Vinyl Windows
- Lot Size Dimensions: 748.8
Location & Community
- Common Interest: Freehold
Tax & Legal Information
- Parcel Number: 113790
Additional Features
- Security Features: Smoke Detectors
Gorgeous all brick 2 storey on STREET of DREAMS. Total 5 bedrooms, 3 up 2 in basement and merbeau hardwood flooring. Fully finished lower level with 8 foot ceilings 9 foot main and upper . 4290 square feet of living. Wrought iron fencing, back patio 11 x 11 feet with natural gas hookup and gazebo. 51k Euroshield rubber roof and new vents with transferrable 40 year warranty. Immaculate turn key home. Priced to sell!! Scott Arthur custom built... (id:1945)
Demographic Information
Neighbourhood Education
| Master's degree | 75 |
| Bachelor's degree | 270 |
| University / Above bachelor level | 40 |
| University / Below bachelor level | 25 |
| Certificate of Qualification | 35 |
| College | 210 |
| Degree in medicine | 35 |
| University degree at bachelor level or above | 430 |
Neighbourhood Marital Status Stat
| Married | 950 |
| Widowed | 45 |
| Divorced | 50 |
| Separated | 15 |
| Never married | 330 |
| Living common law | 60 |
| Married or living common law | 1015 |
| Not married and not living common law | 450 |
Neighbourhood Construction Date
| 1981 to 1990 | 55 |
| 1991 to 2000 | 150 |
| 2001 to 2005 | 195 |
| 2006 to 2010 | 140 |









