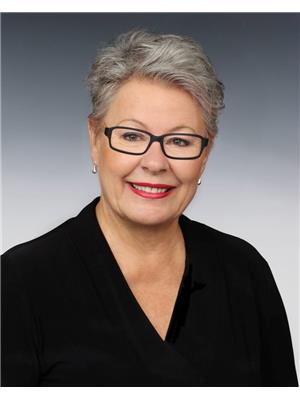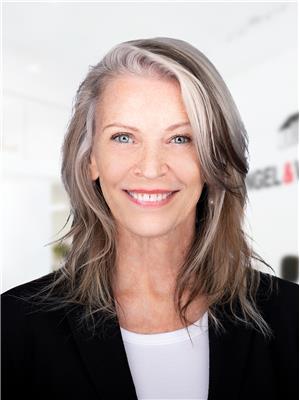803 Fairview Road Unit 410, Penticton
- Bedrooms: 1
- Bathrooms: 1
- Living area: 680 square feet
- Type: Apartment
- Added: 72 days ago
- Updated: 15 days ago
- Last Checked: 12 hours ago
LOWEST PRICE IN TOWN FOR A CONDO!!! This bright and welcoming 1-bedroom, 1-bathroom condo offers the perfect blend of comfort and convenience. Ideally situated in the heart of Penticton, you’ll be just steps away from shopping, dining, transit, and the stunning Okanagan Lake. The thoughtfully designed floor plan features a spacious kitchen that flows effortlessly into the dining area and living room. From the living room, step out onto your private north-facing covered deck—perfect for relaxing or entertaining. Whether you’re a first-time buyer, downsizing, or looking for a great location, this unit ticks all the boxes! This property is a FORECLOSURE. This property is ""VACANT"" and being sold in ""AS IS WHERE IS CONDITION."" (id:1945)
powered by

Property DetailsKey information about 803 Fairview Road Unit 410
Interior FeaturesDiscover the interior design and amenities
Exterior & Lot FeaturesLearn about the exterior and lot specifics of 803 Fairview Road Unit 410
Location & CommunityUnderstand the neighborhood and community
Property Management & AssociationFind out management and association details
Utilities & SystemsReview utilities and system installations
Tax & Legal InformationGet tax and legal details applicable to 803 Fairview Road Unit 410
Room Dimensions

This listing content provided by REALTOR.ca
has
been licensed by REALTOR®
members of The Canadian Real Estate Association
members of The Canadian Real Estate Association
Nearby Listings Stat
Active listings
47
Min Price
$69,000
Max Price
$1,150,000
Avg Price
$467,434
Days on Market
83 days
Sold listings
22
Min Sold Price
$197,000
Max Sold Price
$1,049,000
Avg Sold Price
$488,843
Days until Sold
89 days

















