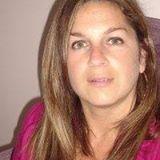1046 Freeman Lane, Godfrey
- Bedrooms: 4
- Bathrooms: 3
- Living area: 3235.16 square feet
- Type: Residential
- Added: 63 days ago
- Updated: 38 days ago
- Last Checked: 6 hours ago
Welcome to your dream oasis nestled in the heart of nature! This stunning custom-built home by Myers Design & Build, completed in 2021, is nestled on just under 5 acres of lush land, offering unparalleled tranquility and breathtaking views of the surrounding countryside. Situated just a stone's throw away from the shimmering waters of St. Andrews Lake, this property epitomizes the essence of rural living while being conveniently close to the K&P Trails for recreational activities of the outdoor enthusiasts choice. Boasting over 3200 sq ft, the interior features an open floor plan with 4 bedrooms, 2 and a half bathrooms, an oversized eat-in kitchen flowing into a cozy living area and a separate dining space. Indulge in luxury living with high-end finishes, sturdy plank laminate flooring, Quartz countertops, stainless steel appliances, custom cabinetry, and oversized windows that flood the home with natural light and offer captivating views of the picturesque surroundings. Step outside to your own private paradise, where you'll find an end to end deck, with a covered porch off the dining area- perfect for entertaining guests or simply unwinding in the fresh air. Step downstairs where you find a fully finished walkout basement with in-floor heating throughout...you'll never have to worry about cold toes or the feeling that you're in the basement. There are so many thought out custom touches to this home, don't miss your opportunity today. (id:1945)
powered by

Property Details
- Cooling: None
- Heating: Forced air, In Floor Heating, Propane
- Stories: 1
- Year Built: 2021
- Structure Type: House
- Exterior Features: Vinyl siding, Shingles
- Foundation Details: Poured Concrete
- Architectural Style: Bungalow
Interior Features
- Basement: Finished, Full
- Appliances: Washer, Refrigerator, Dishwasher, Stove, Dryer, Microwave, Garage door opener
- Living Area: 3235.16
- Bedrooms Total: 4
- Bathrooms Partial: 1
- Above Grade Finished Area: 1611.95
- Below Grade Finished Area: 1623.21
- Above Grade Finished Area Units: square feet
- Below Grade Finished Area Units: square feet
- Above Grade Finished Area Source: Plans
- Below Grade Finished Area Source: Plans
Exterior & Lot Features
- Lot Features: Southern exposure, Crushed stone driveway, Country residential, Automatic Garage Door Opener
- Water Source: Well
- Lot Size Units: acres
- Parking Total: 14
- Parking Features: Attached Garage
- Lot Size Dimensions: 4.52
Location & Community
- Directions: North on Highway 38, turn right onto Ball Road, then right onto Freeman Lane, property is second home on the right.
- Common Interest: Freehold
- Subdivision Name: 45 - Frontenac Centre
- Community Features: School Bus
Utilities & Systems
- Sewer: Septic System
Tax & Legal Information
- Tax Annual Amount: 5246.43
- Zoning Description: RU
Additional Features
- Security Features: Smoke Detectors
Room Dimensions
This listing content provided by REALTOR.ca has
been licensed by REALTOR®
members of The Canadian Real Estate Association
members of The Canadian Real Estate Association















