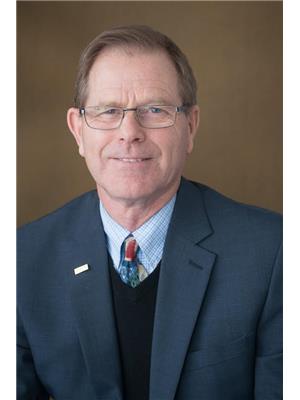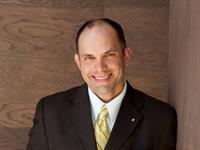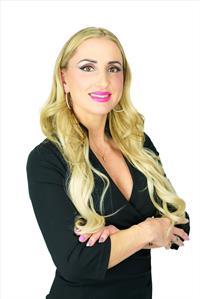Yako Acreage, Corman Park Rm No 344
- Bedrooms: 7
- Bathrooms: 5
- Living area: 2793 square feet
- MLS®: sk982120
- Type: Residential
- Added: 9 days ago
- Updated: 9 days ago
- Last Checked: 5 hours ago
Prime location, just east of Warman on Hwy #784. Two parcels, 15 & 16, a total of 65 acres. Outstanding mature yard site. Large shop divided into 2 separate units with a mud room in between. Had in floor heat (not working, gas to shop). Each unit has 2 overhead doors. SAMA states 2793 sq.ft. of living space. The main floor boasts a large living room. Open floor plan with family kitchen. Dining area facing south. Bright and sunny. Mudroom with 1/2 bath, laundry, a den and bedroom. Large Primary bedroom, 4-pc ensuite and walk-in closet. Upstairs there are 3 more bedrooms, family room and 4-pc bath. French doors to balcony. Relax and enjoy the sunsets. Moving on to the basement , there is a non conforming suite. room to grow. 7 bedrooms, 4 bathrooms, 2 huge shops, 65 acres. Call your agent to view. DOG ON SITE!! Directions: Hwy 11 to Warman, turn east on highway #784. 1km (id:1945)
powered by

Property Details
- Heating: Forced air, Natural gas
- Stories: 1.75
- Structure Type: House
Interior Features
- Basement: Finished, Full
- Appliances: Washer, Refrigerator, Stove, Dryer, Garage door opener remote(s)
- Living Area: 2793
- Bedrooms Total: 7
Exterior & Lot Features
- Lot Features: Acreage, Treed, Double width or more driveway
- Lot Size Units: acres
- Parking Features: Attached Garage, Parking Space(s), Heated Garage
- Lot Size Dimensions: 65.00
Location & Community
- Common Interest: Freehold
- Community Features: School Bus
Tax & Legal Information
- Tax Year: 2024
- Tax Annual Amount: 5047
Room Dimensions

This listing content provided by REALTOR.ca has
been licensed by REALTOR®
members of The Canadian Real Estate Association
members of The Canadian Real Estate Association
Nearby Listings Stat
Active listings
1
Min Price
$1,290,000
Max Price
$1,290,000
Avg Price
$1,290,000
Days on Market
9 days
Sold listings
0
Min Sold Price
$0
Max Sold Price
$0
Avg Sold Price
$0
Days until Sold
days















