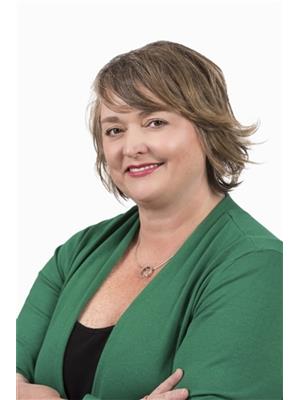43 Peregrine Crescent, Bedford
- Bedrooms: 5
- Bathrooms: 6
- Type: Residential
- Added: 7 days ago
- Updated: 5 days ago
- Last Checked: 19 hours ago
Absolutely exquisite 4+1 bdrm 6 bath home boasting just under 5000 sq ft of elegant living space. The main level begins with a large welcoming foyer, hardwood and ceramic floors, formal living(with wood burning fireplace) and dining room. The spacious kitchen offers a breakfast bar, an abundance of cabinetry, dining nook and gas stove. This level also features a family room with propane fireplace, office, mudroom and 2 pc bath and an additional 2 pc bath in foyer. The kitchen opens to the spacious new composite balcony perfect for BBQ's and gatherings. Upstairs are 4 bdrms, 3 baths including the primary 4 pc ensuite, laundry and a great room with bar. Downstairs a spacious rec room with propane fireplace, bedroom, office, bath and utility room This level opens up to the new hot tub on the back patio. If you are in the market for a large well maintained and cared for property, be sure to view the Virtual Tour before viewing it in person! (id:1945)
powered by

Property Details
- Cooling: Central air conditioning, Heat Pump
- Stories: 2
- Year Built: 1978
- Structure Type: House
- Exterior Features: Brick
- Foundation Details: Poured Concrete
Interior Features
- Basement: Finished, Full
- Flooring: Hardwood, Carpeted, Ceramic Tile
- Appliances: Central Vacuum
- Bedrooms Total: 5
- Bathrooms Partial: 3
- Above Grade Finished Area: 4913
- Above Grade Finished Area Units: square feet
Exterior & Lot Features
- Lot Features: Level
- Water Source: Municipal water
- Lot Size Units: acres
- Parking Features: Garage
- Lot Size Dimensions: 0.5375
Location & Community
- Directions: Eaglewood to Peregrine
- Common Interest: Freehold
Utilities & Systems
- Sewer: Municipal sewage system
Tax & Legal Information
- Parcel Number: 40193021
Room Dimensions

This listing content provided by REALTOR.ca has
been licensed by REALTOR®
members of The Canadian Real Estate Association
members of The Canadian Real Estate Association

















