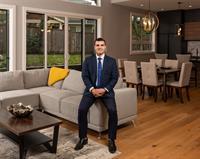1624 Warren Gdns, Victoria
- Bedrooms: 5
- Bathrooms: 4
- Living area: 3200 square feet
- Type: Residential
- Added: 217 days ago
- Updated: 114 days ago
- Last Checked: 22 hours ago
Exciting opportunity to own a brand new, 5-bedroom, 4-bath residence offering a perfect blend of modern design and spacious living. With 3200 sq. ft. of finished space, this home is an ode to contemporary living. The beautiful chef's kitchen and sunken living room with a beautiful gas fireplace, create a cozy and inviting atmosphere. The house has been meticulously designed to optimize natural light. The spacious family room offers a separate haven for relaxation and entertainment. The flexible floorplan is perfect for families, allowing for versatile use of space. Upstairs, you'll find generously sized rooms, each offering comfort and privacy. The thoughtful design extends to the exterior, where you can enjoy a partial view of the majestic Olympic mountains. The large lot provides space for outdoor activities but also opens up possibilities for a potential garden suite in the backyard. Includes New Home Warranty, ensuring peace of mind for years to come. Your newly built home awaits! (id:1945)
powered by

Property Details
- Cooling: Air Conditioned
- Heating: Heat Pump, Forced air, Natural gas
- Year Built: 2025
- Structure Type: House
Interior Features
- Living Area: 3200
- Bedrooms Total: 5
- Fireplaces Total: 2
- Above Grade Finished Area: 3200
- Above Grade Finished Area Units: square feet
Exterior & Lot Features
- Lot Features: Central location, Other
- Lot Size Units: square feet
- Parking Total: 1
- Lot Size Dimensions: 10850
Location & Community
- Common Interest: Freehold
Tax & Legal Information
- Tax Lot: 15
- Zoning: Residential
- Parcel Number: 005-183-511
- Tax Annual Amount: 6321.53
- Zoning Description: R1-B
Room Dimensions
This listing content provided by REALTOR.ca has
been licensed by REALTOR®
members of The Canadian Real Estate Association
members of The Canadian Real Estate Association















