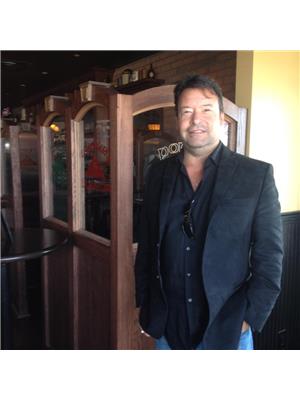843 Barry Avenue, Winnipeg
- Bedrooms: 4
- Bathrooms: 2
- Living area: 918 square feet
- Type: Residential
- Added: 2 days ago
- Updated: 15 hours ago
- Last Checked: 7 hours ago
3K//Winnipeg/SS Oct 17th Offers reviewed Oct. 23 Open House Saturday Oct 19 1:30-3:00. This quiet little pocket of Transcona is a hidden gem. Welcome to this well maintained 3 bedroom 2 bath home. Many of the big items have been updated in this home making it perfect for you to add your own style. Updates include HE Furnace 2011, A/C 2023, HWT 2023, Shingles 2018 (with transferrable 50 year warranty), some windows 2012 + 2013, Front and Rear Entrance Doors and remaining Windows 2018, Attic insulation R50 2018 and upgraded 200 Amp service in 2022. There is newer laminate and vinyl through the house. The basement is finished with a large rec room area. Basement bedroom window may not meet egress. The double detached garage has access off the back lane. The yard is fenced and very private. Call to arrange a showing and lets make this your new home. (id:1945)
powered by

Property Details
- Cooling: Central air conditioning
- Heating: Forced air, High-Efficiency Furnace, Natural gas
- Year Built: 1972
- Structure Type: House
- Architectural Style: Bungalow
Interior Features
- Flooring: Laminate, Vinyl
- Appliances: Washer, Refrigerator, Stove, Dryer, Window Coverings, Garage door opener, Garage door opener remote(s)
- Living Area: 918
- Bedrooms Total: 4
Exterior & Lot Features
- Lot Features: Back lane
- Water Source: Municipal water
- Parking Features: Detached Garage
- Lot Size Dimensions: 50 x 100
Location & Community
- Common Interest: Freehold
Utilities & Systems
- Sewer: Municipal sewage system
Tax & Legal Information
- Tax Year: 2024
- Tax Annual Amount: 3549.63
Room Dimensions

This listing content provided by REALTOR.ca has
been licensed by REALTOR®
members of The Canadian Real Estate Association
members of The Canadian Real Estate Association















