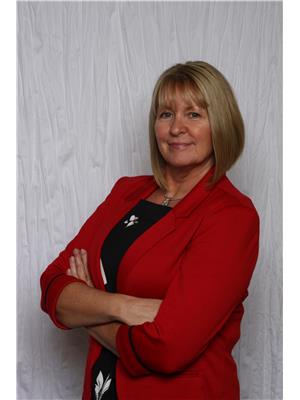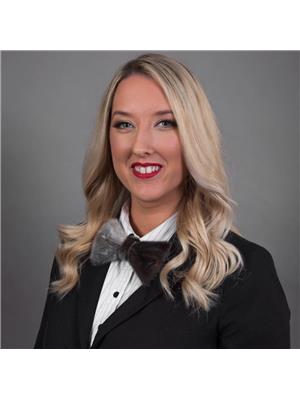134 Main Road, Bristols Hope
- Bedrooms: 3
- Bathrooms: 2
- Living area: 2770 square feet
- Type: Residential
- Added: 90 days ago
- Updated: 54 days ago
- Last Checked: 16 hours ago
134 Main Road is located on the southern point of Bristols Hope adjacent to ATV trails in a sought after rural residential area with scenic views, beautiful trails, a freshwater pond and picturesque harbour. This single family home has kitchen, dining room, living room, 3 bedrooms one and a half baths, laundry and porch all located on the main level. The lower level is unfinished and has been utilized for workshop area, storage and utility purposes. The electrical panel has updated within the past year. The primary source of heat is an electric on demand hot water boiler with hot water radiation. The 28' x 18' garage provides additional space for recreational toys, storage and additional workshop. This area is free of municipal taxes. Artesian well and septic. Fire protection and garbage pick up fees apply. Minutes from all amenities of Carbonear. An hour from St. John's. (id:1945)
powered by

Show
More Details and Features
Property DetailsKey information about 134 Main Road
- Heating: Hot water radiator heat, Electric, Radiator
- Stories: 1
- Year Built: 1974
- Structure Type: House
- Exterior Features: Vinyl siding
- Foundation Details: Poured Concrete
- Architectural Style: Bungalow
Interior FeaturesDiscover the interior design and amenities
- Flooring: Laminate, Other
- Appliances: Washer, Refrigerator, Dishwasher, Stove, Dryer
- Living Area: 2770
- Bedrooms Total: 3
- Bathrooms Partial: 1
Exterior & Lot FeaturesLearn about the exterior and lot specifics of 134 Main Road
- View: Ocean view, View
- Parking Features: Detached Garage
- Lot Size Dimensions: 0.285 ha = 0.704 Acres
Location & CommunityUnderstand the neighborhood and community
- Common Interest: Freehold
Utilities & SystemsReview utilities and system installations
- Sewer: Septic tank
Tax & Legal InformationGet tax and legal details applicable to 134 Main Road
- Tax Year: 2024
- Zoning Description: Residential
Room Dimensions

This listing content provided by REALTOR.ca
has
been licensed by REALTOR®
members of The Canadian Real Estate Association
members of The Canadian Real Estate Association
Nearby Listings Stat
Active listings
2
Min Price
$230,000
Max Price
$359,000
Avg Price
$294,500
Days on Market
81 days
Sold listings
0
Min Sold Price
$0
Max Sold Price
$0
Avg Sold Price
$0
Days until Sold
days
Additional Information about 134 Main Road



















































