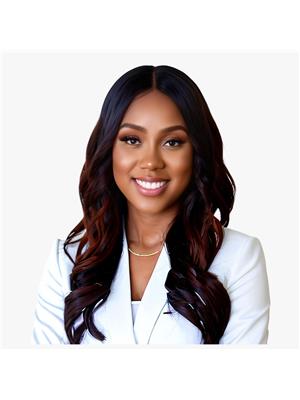36 Hay Lane, Barrie
- Bedrooms: 2
- Bathrooms: 2
- Type: Townhouse
- Added: 2 days ago
- Updated: 1 days ago
- Last Checked: 13 hours ago
This New Build Executive Town , Features Approximately 1100 SQFT of Luxury Living, the home welcomes you with a spacious entrance with garage access leading up to the entertainment level with Office Family room and Kitchen with Stainless Steel appliances along with an entertainers Island You can walk out to the Balcony for your Morning Coffee Main floor is flooded by Natural Light , The Upper Level is Boasting 2 Bedrooms. an Oversized Primary bedroom with ensuite, Great Location, desirable South-East Barrie! only a few minutes away from all amenities including Mapleview Go Station, Grocery Stores, Schools, Parks, Retail Shopping, 400 Series highways, Costco and more.
Property Details
- Cooling: Central air conditioning
- Heating: Forced air, Natural gas
- Stories: 2
- Structure Type: Row / Townhouse
- Exterior Features: Brick, Aluminum siding
- Foundation Details: Poured Concrete
Interior Features
- Basement: Partially finished, N/A
- Flooring: Laminate, Carpeted
- Appliances: Washer, Refrigerator, Dishwasher, Stove, Range, Dryer
- Bedrooms Total: 2
- Bathrooms Partial: 1
Exterior & Lot Features
- Water Source: Municipal water
- Parking Total: 2
- Parking Features: Garage
Location & Community
- Directions: Mapleview and Prince William
- Common Interest: Freehold
Business & Leasing Information
- Total Actual Rent: 2550
- Lease Amount Frequency: Monthly
Utilities & Systems
- Sewer: Sanitary sewer
- Utilities: Sewer, Cable
Room Dimensions
This listing content provided by REALTOR.ca has
been licensed by REALTOR®
members of The Canadian Real Estate Association
members of The Canadian Real Estate Association















