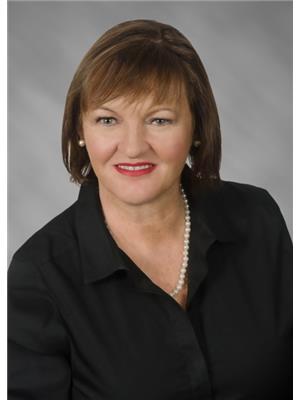B 419 1119 Cooke Boulevard, Burlington
- Bedrooms: 1
- Bathrooms: 1
- Type: Apartment
Source: Public Records
Note: This property is not currently for sale or for rent on Ovlix.
We have found 6 Condos that closely match the specifications of the property located at B 419 1119 Cooke Boulevard with distances ranging from 2 to 10 kilometers away. The prices for these similar properties vary between 1,995 and 2,800.
Recently Sold Properties
Nearby Places
Name
Type
Address
Distance
Aldershot High School
School
Burlington
0.7 km
Royal Botanical Gardens
Park
680 Plains Rd W
2.9 km
Mapleview Shopping Centre
Shopping mall
900 Maple Ave
3.3 km
HMCS Haida National Historic Site
Museum
658 Catherine St N
4.0 km
Royal Hamilton Yacht Club
School
555 Bay St N
4.2 km
Joseph Brant Hospital
Hospital
1230 North Shore Blvd E
4.2 km
Pier 4 Park
Park
Hamilton
4.3 km
Burlington Central High School
School
1433 Baldwin St
4.4 km
Burlington Art Centre
Art gallery
1333 Lakeshore Rd
4.4 km
Bayfront Park
Park
Hamilton
4.6 km
The Harbour Diner
Restaurant
486 James St N
4.7 km
Pepperwood Bistro Brewery & Catering
Restaurant
1455 Lakeshore Rd
4.8 km
Property Details
- Cooling: Central air conditioning
- Heating: Forced air, Natural gas
- Structure Type: Apartment
- Exterior Features: Concrete
Interior Features
- Appliances: Refrigerator, Dishwasher, Stove, Dryer
- Bedrooms Total: 1
Exterior & Lot Features
- Lot Features: In suite Laundry
- Parking Total: 1
- Parking Features: Underground
- Building Features: Exercise Centre, Party Room, Security/Concierge
Location & Community
- Directions: Masonary Crt
- Common Interest: Condo/Strata
- Community Features: Pet Restrictions
Property Management & Association
- Association Name: Larlyn
Business & Leasing Information
- Total Actual Rent: 2000
- Lease Amount Frequency: Monthly
WELCOME TO THIS STUNNING 1-BEDROOM UNIT IN THE SOUGH-AFTER WEST CONDOS, LESS THAN 5 YEARS NEW! PERFECTLY SITUATED WITHIN WALKING DISTANCE TO ALDERSHOT GO STATION AND WITH EASY ACCESS MAJOR HIGHWAYS, THIS CONDO IS A COMMUTER'S DREAM. ENJOY A CARPET-FREE LIVING SPACE THAT'S FLOODED WITH NATURAL LIGHT, FEAURING ELEGANT QUARTZ COUNTERS, IN-SUITE LAUNDRY, AND A PRIVATE BALCONY FOR YOUR RELAXATION. THE BUILDING OFFERS TOP-NOTCH AMENETIES INCLUDING A CONCIERGE, EXERCISE ROOM, PARTY ROOM, AND A BEAUTIFUL ROOF TOP DECK/GARDEN. WITH AN ABUNDANCE OF SHOPPING AND DINING OPTIONS JUST MOMENTS AWAY, THIS LOCATION TRULY HAS IT ALL. WE ARE SEEKING A++ TENANTS WHO APPRECIATE MODERN LIVING IN A VIBRANT COMMUNITY. DON'T MISS OUT ON THIS EXCEPTIONAL RENTAL OPPORTUNITY! IMMEDIATE POSSESSION. (id:1945)
Demographic Information
Neighbourhood Education
| Master's degree | 40 |
| Bachelor's degree | 165 |
| University / Below bachelor level | 15 |
| Certificate of Qualification | 25 |
| College | 220 |
| University degree at bachelor level or above | 205 |
Neighbourhood Marital Status Stat
| Married | 595 |
| Widowed | 120 |
| Divorced | 70 |
| Separated | 25 |
| Never married | 310 |
| Living common law | 100 |
| Married or living common law | 695 |
| Not married and not living common law | 520 |
Neighbourhood Construction Date
| 1961 to 1980 | 195 |
| 1981 to 1990 | 35 |
| 1991 to 2000 | 45 |
| 2001 to 2005 | 25 |
| 2006 to 2010 | 15 |
| 1960 or before | 160 |










