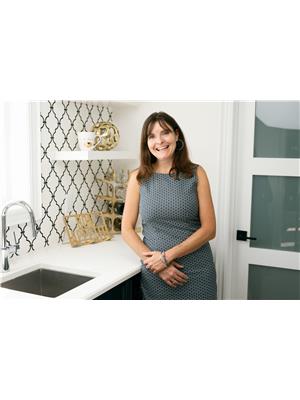90 Oat Lane, Kitchener
- Bedrooms: 2
- Bathrooms: 2
- Living area: 950 square feet
- Type: Townhouse
- Added: 16 days ago
- Updated: 16 days ago
- Last Checked: 11 hours ago
BRIGHT, BEAUTIFUL END UNIT NOW AVAILABLE In Kitchener's Wallaceton Community!! This master-planned community located in Huron Park is close to many amenities which include shopping, restaurants, schools, community/rec centre, trails, highways and much more. 90 Oat Lane is a stunning brand new bungalow-style stacked town unit offering ease of access and functionality. The well-designed Coral floor plan showcases a spacious and open-concept layout. The large great room flows into the kitchen which boasts an abundance of storage, an extensive breakfast bar and gorgeous stainless steel appliances. The primary bedroom features an ensuite and walk-in closet, and provides access to a desirable porch area-the perfect retreat for a morning coffee!! The main bath is conveniently located right next to the spacious second bedroom. The in-unit laundry is an added bonus!! As this home is a ground floor end unit, there is the benefit of extra privacy, parking right out front and additional natural light! Exterior maintenance-lawn care, snow removal, garbage pick-up are all included!! Don't miss out. Schedule your appointment to view this home today, it shows beautifully!!! (id:1945)
powered by

Property DetailsKey information about 90 Oat Lane
- Cooling: Central air conditioning
- Heating: Forced air, Natural gas
- Year Built: 2023
- Structure Type: Row / Townhouse
- Exterior Features: Brick, Vinyl siding
- Property Type: End unit townhome
- Style: Bungalow-style stacked
- Floor Plan: Coral
- Bedrooms: 2
- Bathrooms: 2
- Unit Position: Ground floor
- End Unit: true
Interior FeaturesDiscover the interior design and amenities
- Basement: None
- Appliances: Washer, Refrigerator, Water meter, Water softener, Dishwasher, Stove, Dryer, Hood Fan, Window Coverings
- Living Area: 950
- Bedrooms Total: 2
- Above Grade Finished Area: 950
- Above Grade Finished Area Units: square feet
- Above Grade Finished Area Source: Builder
- Layout: Open-concept
- Great Room: Spacious
- Kitchen: Storage: Abundance, Breakfast Bar: Extensive, Appliances: Gorgeous stainless steel
- Primary Bedroom: Ensuite: true, Walk-in Closet: true, Porch Access: true
- Second Bedroom: Size: Spacious, Adjacent Bath: Main bath conveniently located
- Laundry: In-unit
Exterior & Lot FeaturesLearn about the exterior and lot specifics of 90 Oat Lane
- Lot Features: Southern exposure, Conservation/green belt, Balcony, Industrial mall/subdivision
- Water Source: Municipal water
- Parking Total: 1
- Privacy: Extra due to end unit
- Parking: Right out front
- Porch: Desirable area for morning coffee
Location & CommunityUnderstand the neighborhood and community
- Directions: Fischer-Hallman Rd to Huron Rd. At roundabout, right onto Beckview Dr and right onto Oat Lane. Property on left.
- Common Interest: Condo/Strata
- Subdivision Name: 334 - Huron Park
- Community Features: School Bus, Community Centre, Industrial Park
- Community Name: Wallaceton
- Area: Huron Park
- Proximity To Amenities: Shopping, Restaurants, Schools, Community/Rec Centre, Trails, Highways
Business & Leasing InformationCheck business and leasing options available at 90 Oat Lane
- Viewing Availability: Schedule your appointment to view
Property Management & AssociationFind out management and association details
- Association Fee: 306.53
- Association Fee Includes: Landscaping, Insurance
- Maintenance Included: Lawn care, Snow removal, Garbage pick-up
Utilities & SystemsReview utilities and system installations
- Sewer: Municipal sewage system
- Utilities: Natural Gas, Cable, Telephone
Tax & Legal InformationGet tax and legal details applicable to 90 Oat Lane
- Tax Annual Amount: 3500.27
- Zoning Description: R-8 502R
Additional FeaturesExplore extra features and benefits
- Security Features: Smoke Detectors
- Showcase: Shows beautifully
Room Dimensions

This listing content provided by REALTOR.ca
has
been licensed by REALTOR®
members of The Canadian Real Estate Association
members of The Canadian Real Estate Association
Nearby Listings Stat
Active listings
19
Min Price
$470,000
Max Price
$1,800,000
Avg Price
$708,863
Days on Market
49 days
Sold listings
7
Min Sold Price
$560,000
Max Sold Price
$829,999
Avg Sold Price
$687,071
Days until Sold
58 days
Nearby Places
Additional Information about 90 Oat Lane




































