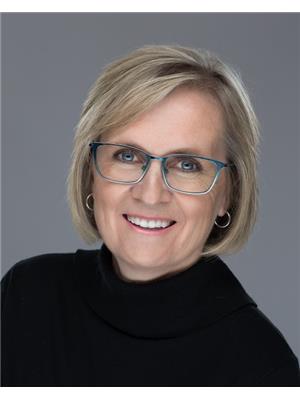1076 Sandringham Road, Kawartha Lakes
- Bedrooms: 4
- Bathrooms: 3
- Type: Residential
- Added: 25 days ago
- Updated: 4 days ago
- Last Checked: 4 hours ago
Welcome to the Country!** Experience the tranquility of country living on this expansive 99+ acre property! More than a hobby farm; it's your gateway to the lifestyle you've been dreaming of. With beautifully appointed 3+1 bedroom, 3 bathroom open-concept Stone/Brick Bungalow featuring a durable metal roof, an attached garage, and a mostly finished basement. The property comes complete with spacious 40 x 40 barn with water, three horse stalls, and an adjoining 20 x 40 Quonset hut. Enjoy Star gazing on your back deck, making memories around the fire pit or Explore the abundant wildlife within your own forest. Just steps from your back door embrace sustainable living with fresh vegetables from your gardens... not to forget the approximately 2 acres of paddock and around 18 acres of rolling pasture and meadow. For cost efficiency, this property has a two-year-old heat pump installed and maintained by a reputable local HVAC company, keeping operational costs low. Plus, enjoy lower taxes through the Conservation Land Tax Incentive Program. With Star Link Internet Service & Conveniently located just 10 minutes from Woodville, 15 minutes to Beaverton, 20 minutes to Lindsay, and 60 minutes from the Greater Toronto Area, you can enjoy peaceful country living without sacrificing convenience. (id:1945)
powered by

Property DetailsKey information about 1076 Sandringham Road
Interior FeaturesDiscover the interior design and amenities
Exterior & Lot FeaturesLearn about the exterior and lot specifics of 1076 Sandringham Road
Location & CommunityUnderstand the neighborhood and community
Utilities & SystemsReview utilities and system installations
Tax & Legal InformationGet tax and legal details applicable to 1076 Sandringham Road
Additional FeaturesExplore extra features and benefits
Room Dimensions

This listing content provided by REALTOR.ca
has
been licensed by REALTOR®
members of The Canadian Real Estate Association
members of The Canadian Real Estate Association
Nearby Listings Stat
Active listings
2
Min Price
$1,149,900
Max Price
$1,649,000
Avg Price
$1,399,450
Days on Market
39 days
Sold listings
0
Min Sold Price
$0
Max Sold Price
$0
Avg Sold Price
$0
Days until Sold
days
Nearby Places
Additional Information about 1076 Sandringham Road














