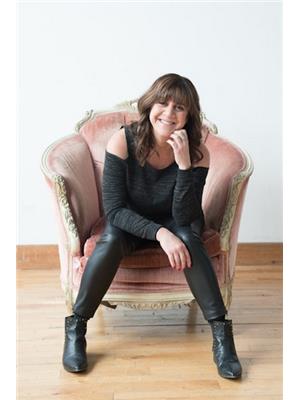162 Grasshill Road, Kawartha Lakes
- Bedrooms: 3
- Bathrooms: 1
- Type: Residential
- Added: 51 days ago
- Updated: 20 days ago
- Last Checked: 19 hours ago
Welcome to this beautifully crafted reproduction century farmhouse, nestled on a quiet 1.45 acre country lot. This enchanting home and property will steal your heart from the moment you drive in through the stone pillars and see it standing far back from the road. Lush perennial gardens welcome you down the lane and into the warm & inviting living space. Kitchen offers high end appliances including double oven, countertop range & hood plus granite counters. Solid wood trim and hardwood floors accent the large dining and living rooms with the latter having wood burning insert in the floor to ceiling fireplace that provides heat and ambiance for those winter days ahead. Open staircase leads to the 3 bedrooms & bath upstairs. Basement is full height, offers plenty of storage and could be used for more living space if desired. This home is a true treasure and must be seen to fully appreciate. (id:1945)
powered by

Property DetailsKey information about 162 Grasshill Road
Interior FeaturesDiscover the interior design and amenities
Exterior & Lot FeaturesLearn about the exterior and lot specifics of 162 Grasshill Road
Location & CommunityUnderstand the neighborhood and community
Utilities & SystemsReview utilities and system installations
Tax & Legal InformationGet tax and legal details applicable to 162 Grasshill Road
Room Dimensions

This listing content provided by REALTOR.ca
has
been licensed by REALTOR®
members of The Canadian Real Estate Association
members of The Canadian Real Estate Association
Nearby Listings Stat
Active listings
1
Min Price
$799,900
Max Price
$799,900
Avg Price
$799,900
Days on Market
51 days
Sold listings
0
Min Sold Price
$0
Max Sold Price
$0
Avg Sold Price
$0
Days until Sold
days
Nearby Places
Additional Information about 162 Grasshill Road
















