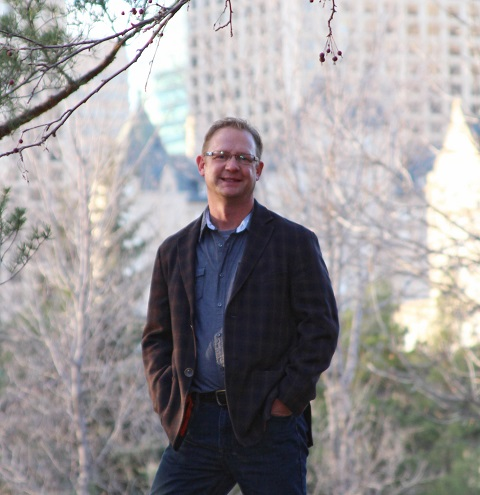419 4404 122 St Nw, Edmonton
- Bedrooms: 2
- Bathrooms: 2
- Living area: 106 square meters
- Type: Apartment
- Added: 14 days ago
- Updated: 9 days ago
- Last Checked: 1 days ago
Welcome to this remarkable executive style home in a choice southwest location. The soaring 20 foot ceilings create a unique feel in this upgraded penthouse unit also boasting one of the biggest master bedrooms you will ever see. Of course you have an en-suite and more closet area to fit all your needs. There is a large second bedroom, brand new kitchen cupboards and countertop and an extra large balcony to enjoy. Aspen Garden Estates uniquely offers power carports, one of the nicest swimming pool/exercise/patio/hot tub/sauna buildings you have seen. All utilities are included even power !! To finish things off it's nestled in Whitemud Ravine for endless walking and nature fun !! (id:1945)
powered by

Property Details
- Heating: Baseboard heaters
- Year Built: 1976
- Structure Type: Apartment
Interior Features
- Basement: None
- Appliances: Washer, Refrigerator, Dishwasher, Stove, Dryer, Microwave Range Hood Combo
- Living Area: 106
- Bedrooms Total: 2
- Bathrooms Partial: 1
Exterior & Lot Features
- Lot Size Units: square meters
- Pool Features: Indoor pool
- Parking Features: Stall, See Remarks
- Lot Size Dimensions: 175.62
Location & Community
- Common Interest: Condo/Strata
Property Management & Association
- Association Fee: 826.96
- Association Fee Includes: Exterior Maintenance, Property Management, Heat, Electricity, Water, Insurance, Other, See Remarks
Tax & Legal Information
- Parcel Number: 3132644
Room Dimensions
This listing content provided by REALTOR.ca has
been licensed by REALTOR®
members of The Canadian Real Estate Association
members of The Canadian Real Estate Association

















