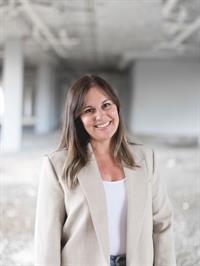3331 Fraser Rd, Courtenay
- Bedrooms: 2
- Bathrooms: 2
- Living area: 2602 square feet
- Type: Residential
- Added: 91 days ago
- Updated: 9 days ago
- Last Checked: 2 hours ago
This charming 2-bed, 2-bath home in Courtenay blends comfort, practicality, and unique amenities. Situated on a 1.51-acre lot, it offers a tranquil environment with extensive gardens and fruit trees, perfect for a serene outdoor experience. Inside, modern colors and sleek quartz countertops enhance the inviting kitchen's contemporary appeal. Located just minutes from Courtenay town, ocean beaches, and Mt. Washington, it ensures easy access to natural beauty and urban conveniences. For hobbyists or business ventures, the property includes a workshop, double car garage, and a Quonset with a separate driveway, providing versatile storage or workspace options. This home offers a rare combination of country living with modern amenities, coupled with the potential for additional income—an ideal retreat that balances tranquility with practicality and investment potential. For more information please contact Ronni Lister at 250-702-7252 or ronnilister.com (id:1945)
powered by

Property Details
- Cooling: Air Conditioned
- Heating: Heat Pump, Baseboard heaters, Electric
- Year Built: 2004
- Structure Type: House
Interior Features
- Living Area: 2602
- Bedrooms Total: 2
- Fireplaces Total: 1
- Above Grade Finished Area: 1122
- Above Grade Finished Area Units: square feet
Exterior & Lot Features
- Lot Features: Acreage, Other
- Lot Size Units: acres
- Parking Total: 4
- Lot Size Dimensions: 1.51
Location & Community
- Common Interest: Freehold
Tax & Legal Information
- Tax Lot: 1
- Zoning: Unknown
- Parcel Number: 005-422-922
- Tax Annual Amount: 4101.3
- Zoning Description: RU-ALR
Room Dimensions
This listing content provided by REALTOR.ca has
been licensed by REALTOR®
members of The Canadian Real Estate Association
members of The Canadian Real Estate Association

















