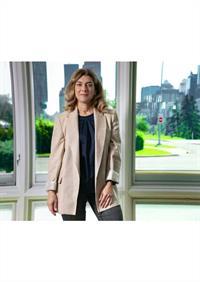227 Mckerrell Way Se, Calgary
- Bedrooms: 4
- Bathrooms: 3
- Living area: 1881 square feet
- Type: Residential
Source: Public Records
Note: This property is not currently for sale or for rent on Ovlix.
We have found 6 Houses that closely match the specifications of the property located at 227 Mckerrell Way Se with distances ranging from 2 to 10 kilometers away. The prices for these similar properties vary between 560,000 and 799,900.
Recently Sold Properties
Nearby Places
Name
Type
Address
Distance
South Health Campus
Hospital
Calgary
3.1 km
Canadian Tire
Store
4155 126 Avenue SE
3.4 km
Centennial High School
School
55 Sun Valley Boulevard SE
5.3 km
Fish Creek Provincial Park
Park
15979 Southeast Calgary
5.5 km
Heritage Pointe Golf Club
Establishment
1 Heritage Pointe Drive
7.0 km
Southcentre Mall
Store
100 Anderson Rd SE #142
8.3 km
Spruce Meadows
School
18011 Spruce Meadows Way SW
8.9 km
Big Rock Brewery
Food
5555 76 Ave SE
9.1 km
Calgary Board Of Education - Dr. E.P. Scarlett High School
School
220 Canterbury Dr SW
9.2 km
Boston Pizza
Restaurant
10456 Southport Rd SW
9.2 km
Canadian Tire
Car repair
9940 Macleod Trail SE
9.3 km
Delta Calgary South
Lodging
135 Southland Dr SE
9.3 km
Property Details
- Cooling: Central air conditioning
- Heating: Forced air, Natural gas
- Stories: 2
- Year Built: 1988
- Structure Type: House
- Exterior Features: Stucco
- Foundation Details: Poured Concrete
- Construction Materials: Wood frame
Interior Features
- Basement: Finished, Full
- Flooring: Hardwood, Ceramic Tile, Vinyl Plank
- Appliances: Washer, Refrigerator, Cooktop - Electric, Range - Gas, Dryer, Microwave, Hood Fan, Hot Water Instant
- Living Area: 1881
- Bedrooms Total: 4
- Fireplaces Total: 1
- Bathrooms Partial: 1
- Above Grade Finished Area: 1881
- Above Grade Finished Area Units: square feet
Exterior & Lot Features
- Lot Features: No Smoking Home
- Lot Size Units: square feet
- Parking Total: 4
- Parking Features: Attached Garage
- Building Features: Clubhouse
- Lot Size Dimensions: 4025.70
Location & Community
- Common Interest: Freehold
- Street Dir Suffix: Southeast
- Subdivision Name: McKenzie Lake
- Community Features: Lake Privileges, Fishing
Tax & Legal Information
- Tax Lot: 72
- Tax Year: 2024
- Tax Block: 17
- Parcel Number: 0016055156
- Tax Annual Amount: 3875
- Zoning Description: R-CG
Step into luxury living just a stone’s throw away from the Beach House! This exquisitely renovated home boasts the removal of all Poly B, bringing you peace of mind and modern comfort. Immerse yourself in a culinary paradise with top-of-the-line appliances including a Gaggenau cooktop from Europe, Poggenpol Cabinets, Cove Dishwasher, and instant hot water. The kitchen is adorned with an imported Spekva wood island from Denmark, setting the stage for memorable gatherings. Enjoy the ambiance with LED lighting throughout and multiple fireplaces, including a gas fireplace up and down and an electric fireplace in the living room. Every detail is thoughtfully designed with built-ins and heated floors in both bathrooms and the basement. Upstairs, four bedrooms await, while the stunning main bathroom showcases a custom tile mural. With a roughed-in bathroom in the basement and contractors’ expertise evident in every corner, this home is the epitome of modern sophistication. Being within walking distance to schools and the lake, close to shops and restaurants makes this a great family home, and with easy access to Deerfoot and Stoney, commuting is a breeze. (id:1945)
Demographic Information
Neighbourhood Education
| Master's degree | 45 |
| Bachelor's degree | 145 |
| University / Below bachelor level | 25 |
| Certificate of Qualification | 60 |
| College | 210 |
| University degree at bachelor level or above | 195 |
Neighbourhood Marital Status Stat
| Married | 590 |
| Widowed | 20 |
| Divorced | 65 |
| Separated | 30 |
| Never married | 335 |
| Living common law | 105 |
| Married or living common law | 690 |
| Not married and not living common law | 440 |
Neighbourhood Construction Date
| 1961 to 1980 | 40 |
| 1981 to 1990 | 285 |
| 1991 to 2000 | 145 |
| 2006 to 2010 | 10 |
| 1960 or before | 10 |











