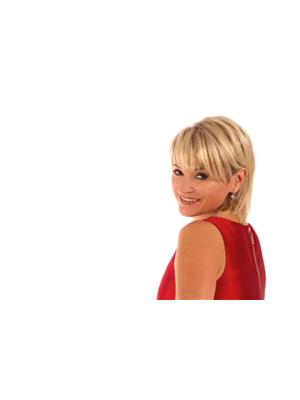2 Elgin Park Common Se, Calgary
- Bedrooms: 4
- Bathrooms: 3
- Living area: 1850.45 square feet
- Type: Residential
- Added: 8 days ago
- Updated: 2 days ago
- Last Checked: 12 hours ago
Stunning updated bungalow in McKenzie Towne ~ Welcome to this stunning ALBI-built bungalow in the heart of Elgin Estates, offering an exceptional living experience on a fully landscaped corner lot. As you step inside, you're greeted by 10-foot ceilings and an expansive open-concept layout, enhanced by new luxury vinyl flooring throughout the main level. The gourmet kitchen is a chef’s delight, featuring gorgeous white shaker cabinetry, stainless steel appliances, a brand-new stove, granite countertops, and a spacious dining area—perfect for hosting family and friends. The inviting living room boasts a cozy gas fireplace, creating the perfect ambiance for relaxation. At the front of the home, you'll find a flex room that can serve as a home office, ideal for those who work remotely or can be used as an additional bedroom with closets. The primary suite is a true retreat, offering his and hers walk-in closets and a luxurious 5-piece ensuite with dual sinks, a clawfoot tub, and a separate shower. Conveniently located on the main floor, there’s also a full 4-piece bathroom, a laundry room with recently updated washer and dryer, and direct access to the double attached garage. The fully finished basement is designed with both entertainment and comfort in mind. The expansive living area includes a second fireplace, perfect for cozy movie nights or hosting gatherings. Two generously sized bedrooms and a 4-piece bathroom make the basement ideal for guests or extended family stays. Additional storage space ensures organization, while two furnaces, central air conditioning, and thoughtful updates throughout guarantee comfort year-round. This home has been meticulously maintained and includes fresh carpet in the primary bedroom, a radon remediation system, tankless water heater, water softener, and a built-in speaker system for the living room, master bathroom, and outdoor back deck. Step outside to your private, fully fenced yard with a large back deck—perfect for outdoor gat herings and relaxation. You will also love the cozy front porch, providing a charming space to enjoy your morning coffee or unwind in the evening. Located in the highly sought-after Elgin Estates neighborhood of McKenzie Towne, this home is surrounded by beautiful parks, walking paths, and the vibrant atmosphere of a family-oriented community. Explore nearby Elgin Hill, Inverness Pond, and the charming shops, cafes, and amenities that make McKenzie Towne one of Calgary’s most desirable areas. Whether it’s the scenic pathways, strong sense of community, or abundance of green spaces, this is a lifestyle you won’t want to miss. Book your private viewing today! (id:1945)
powered by

Property Details
- Cooling: Central air conditioning
- Heating: Forced air
- Stories: 1
- Year Built: 2002
- Structure Type: House
- Exterior Features: Stone, Stucco
- Foundation Details: Poured Concrete
- Architectural Style: Bungalow
- Construction Materials: Wood frame
Interior Features
- Basement: Finished, Full
- Flooring: Carpeted, Ceramic Tile, Vinyl Plank
- Appliances: Washer, Refrigerator, Gas stove(s), Dishwasher, Oven, Dryer, Microwave, Window Coverings, Garage door opener
- Living Area: 1850.45
- Bedrooms Total: 4
- Fireplaces Total: 2
- Above Grade Finished Area: 1850.45
- Above Grade Finished Area Units: square feet
Exterior & Lot Features
- Lot Features: Cul-de-sac, Closet Organizers
- Lot Size Units: square meters
- Parking Total: 4
- Parking Features: Attached Garage
- Building Features: Clubhouse
- Lot Size Dimensions: 614.00
Location & Community
- Common Interest: Freehold
- Street Dir Suffix: Southeast
- Subdivision Name: McKenzie Towne
Tax & Legal Information
- Tax Lot: 14
- Tax Year: 2024
- Tax Block: 28
- Parcel Number: 0029200409
- Tax Annual Amount: 5691
- Zoning Description: R-1N
Room Dimensions
This listing content provided by REALTOR.ca has
been licensed by REALTOR®
members of The Canadian Real Estate Association
members of The Canadian Real Estate Association















