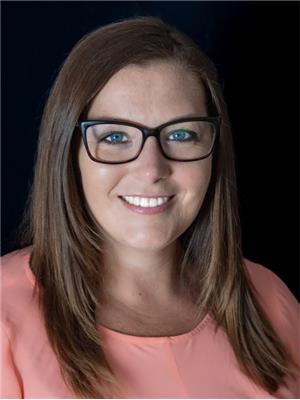804 Hot Springs Way, Ottawa
- Bedrooms: 2
- Bathrooms: 1
- Type: Residential
- Added: 8 days ago
- Updated: 7 days ago
- Last Checked: 4 hours ago
Welcome to 804 Hot Springs Way, situated in the sought after Villas community in Riverside south. Newly renovated in-law basement for rent, featuring two bedrooms, one living room, and one bathroom. This community has its own private club house which offers its residents everything from fitness classes to book clubs, happy hours to card gatherings, to all kinds of social events throughout the year. With walking paths, parks, the LRT, city bus access, grocery stores, pharmacies, restaurants, medical, shopping centres & close proximity to Manotick & Barrhaven; this home within a welcoming community has everything you need & more. Check out the video below! (id:1945)
Property Details
- Cooling: Central air conditioning
- Heating: Forced air, Natural gas
- Stories: 1
- Year Built: 2001
- Structure Type: House
- Exterior Features: Brick, Siding
- Architectural Style: Bungalow
Interior Features
- Basement: Finished, Full
- Flooring: Tile, Laminate, Wall-to-wall carpet
- Appliances: Washer, Refrigerator, Dishwasher, Stove, Dryer, Hood Fan
- Bedrooms Total: 2
Exterior & Lot Features
- Water Source: Municipal water
- Parking Total: 1
- Parking Features: Underground
- Building Features: Laundry - In Suite
- Lot Size Dimensions: * ft X * ft
Location & Community
- Common Interest: Freehold
Business & Leasing Information
- Total Actual Rent: 2100
- Lease Amount Frequency: Monthly
Utilities & Systems
- Sewer: Municipal sewage system
Tax & Legal Information
- Parcel Number: 043311070
- Zoning Description: Residential
Room Dimensions
This listing content provided by REALTOR.ca has
been licensed by REALTOR®
members of The Canadian Real Estate Association
members of The Canadian Real Estate Association
















