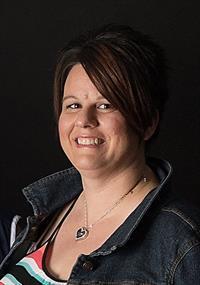10023 94 Avenue, Grande Prairie
- Bedrooms: 5
- Bathrooms: 2
- Living area: 1108 square feet
- Type: Residential
- Added: 1 day ago
- Updated: 1 days ago
- Last Checked: 23 hours ago
Nestled in the heart of Swanavon, this home offers the best of a mature neighborhood. The wide, tree-lined streets create a serene atmosphere, and you're just a short walk away from Muskoseepi Park, where you can enjoy a variety of activities year-round. The vibrant downtown core is also within easy walking distance, giving you access to shopping, dining, and numerous other amenities.This charming bungalow has been thoughtfully updated over the years, featuring a newer furnace, updated windows, modern siding, newer laminate flooring, and stylish counters. The property also includes a secure fence, ensuring privacy and peace of mind. The lower level hosts a versatile 2-bedroom mother-in-law suite, perfect for extended family or potential rental income.Step outside and discover the expansive private yard, situated on two lots. With rear alley access, there's plenty of space for parking or the opportunity to build an additional garage. The fully fenced yard also includes a spacious 16’ x 24’ shed, ideal for storage or a workshop. This home combines the charm of a well-established neighborhood with modern comforts. Schedule your private viewing today! (id:1945)
powered by

Property Details
- Cooling: None
- Heating: Forced air, Natural gas
- Stories: 1
- Year Built: 1954
- Structure Type: House
- Exterior Features: Vinyl siding
- Foundation Details: Poured Concrete
- Architectural Style: Bungalow
Interior Features
- Basement: Finished, Full
- Flooring: Laminate, Linoleum
- Appliances: Washer, Refrigerator, Dishwasher, Stove, Dryer
- Living Area: 1108
- Bedrooms Total: 5
- Above Grade Finished Area: 1108
- Above Grade Finished Area Units: square feet
Exterior & Lot Features
- Lot Features: See remarks, Back lane
- Lot Size Units: square meters
- Parking Total: 2
- Parking Features: Attached Garage, Other
- Lot Size Dimensions: 748.10
Location & Community
- Common Interest: Freehold
- Subdivision Name: Swanavon
Tax & Legal Information
- Tax Lot: 12 & 13
- Tax Year: 2023
- Tax Block: 47
- Parcel Number: 0015691603
- Tax Annual Amount: 3593.48
- Zoning Description: RR
Room Dimensions
This listing content provided by REALTOR.ca has
been licensed by REALTOR®
members of The Canadian Real Estate Association
members of The Canadian Real Estate Association

















