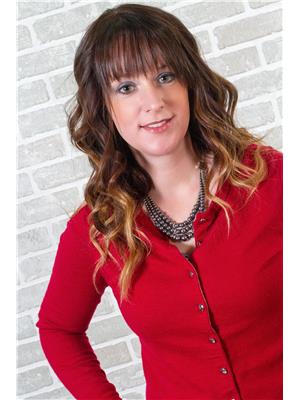13010 95 Street, Grande Prairie
- Bedrooms: 3
- Bathrooms: 3
- Living area: 1559 square feet
- Type: Residential
- Added: 1 day ago
- Updated: 1 days ago
- Last Checked: 18 hours ago
Welcome to this beautifully renovated 4-level split in Lakeland, ideally located near schools, shopping, and scenic walking trails. This carpet-free home boasts modern floors, giving it a fresh and contemporary feel. The main floor offers a bright living room, dining area, and kitchen, complete with sleek stainless steel appliances. Upstairs, you’ll find the spacious primary bedroom featuring a walk-in closet and full ensuite, as well as a second bedroom and full bathroom. Just off the dining area, step down to the large rec room, perfect for movie nights with its theatre screen and convenient walk-out access to the backyard. The basement includes a third bedroom with its own walk-in closet and a recently added full bathroom (2023), along with access to a vast storage area. The private backyard is a serene retreat, backing onto a forested green space and featuring a large deck with a gazebo, fire pit area, and a shed. This home is packed with updates, including air conditioning (2020), a new hot water tank and furnace blower motor (2021), updated flooring and baseboards (2021), brand-new shingles (2024), updated smoke detectors, newer window coverings, and a patch panel with network jacks throughout. This move-in-ready home is in immaculate condition and available for immediate possession. Don’t miss the opportunity to make it yours! (id:1945)
powered by

Property Details
- Cooling: Central air conditioning
- Heating: Forced air
- Year Built: 2004
- Structure Type: House
- Exterior Features: Vinyl siding
- Foundation Details: Poured Concrete
- Architectural Style: 4 Level
Interior Features
- Basement: Finished, Full
- Flooring: Vinyl Plank
- Appliances: Washer, Refrigerator, Dishwasher, Stove, Dryer, Microwave Range Hood Combo
- Living Area: 1559
- Bedrooms Total: 3
- Above Grade Finished Area: 1559
- Above Grade Finished Area Units: square feet
Exterior & Lot Features
- Lot Features: See remarks
- Lot Size Units: square feet
- Parking Total: 4
- Parking Features: Other
- Lot Size Dimensions: 4270.00
Location & Community
- Common Interest: Freehold
- Subdivision Name: Lakeland
Tax & Legal Information
- Tax Lot: 31
- Tax Year: 2024
- Tax Block: 1
- Parcel Number: 0029578631
- Tax Annual Amount: 3475.78
- Zoning Description: RS
Room Dimensions
This listing content provided by REALTOR.ca has
been licensed by REALTOR®
members of The Canadian Real Estate Association
members of The Canadian Real Estate Association















