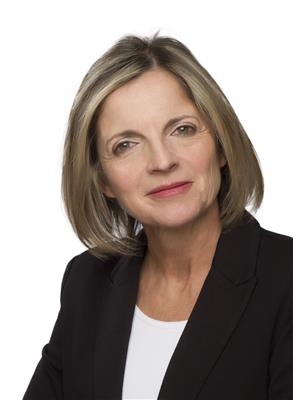17 Ridgehill Drive, Brampton Brampton South
- Bedrooms: 7
- Bathrooms: 5
- Type: Residential
Source: Public Records
Note: This property is not currently for sale or for rent on Ovlix.
We have found 6 Houses that closely match the specifications of the property located at 17 Ridgehill Drive with distances ranging from 2 to 10 kilometers away. The prices for these similar properties vary between 1,265,000 and 1,649,000.
Nearby Listings Stat
Active listings
0
Min Price
$0
Max Price
$0
Avg Price
$0
Days on Market
days
Sold listings
0
Min Sold Price
$0
Max Sold Price
$0
Avg Sold Price
$0
Days until Sold
days
Property Details
- Cooling: Central air conditioning
- Heating: Forced air, Natural gas
- Stories: 2
- Structure Type: House
- Exterior Features: Brick, Aluminum siding
- Foundation Details: Concrete
Interior Features
- Basement: Finished, N/A
- Flooring: Hardwood, Carpeted
- Bedrooms Total: 7
- Bathrooms Partial: 1
Exterior & Lot Features
- Water Source: Municipal water
- Parking Total: 10
- Parking Features: Attached Garage
- Lot Size Dimensions: 84.8 x 173.6 FT
Location & Community
- Directions: Mcmurchy Ave S/ Kingsview Blvd
- Common Interest: Freehold
Utilities & Systems
- Sewer: Sanitary sewer
Tax & Legal Information
- Tax Annual Amount: 8884.13
Custom Built 7 Bed 5 Bath Estate Home Filled With Natural Light Throughout. Situated On A Massive Lot Backing Onto 34 Acres of Protected Green Space. Featuring A Stately Circular Driveway With Parking For More Than 8 Cars, An Oversized Insulated Double Car Garage & Double Door Entry Welcomes You To A Generous Layout. Featuring A Fully Modern Open Concept Kitchen With Top Of The Line Cambria Quartz Counter-tops Beautiful Shaker Style Cabinetry With Under Mount LED Lighting, Miele Stainless Steele Appliance Including A Gas Cook Top With B/I Pot Filler, Ceramic Back Splash & Integrated Spice Racks. Oversized Family & Living Rooms With 2 Fireplaces & A Stately Dinning Room To Seat Over 20 People. Pot Lights Throughout With Updated Smart Lighting By Luton. The Primary Bedroom Welcomes You To A Private Oasis With A Walk In Closet, A Resort Style Updated Ensuite With Heated Floors And Skylight & A Walkout To A Private Terrace Overlooking The Ravine, Plus 6 Additional Bedrooms & Two Full Baths









