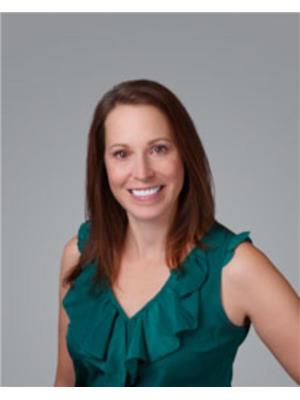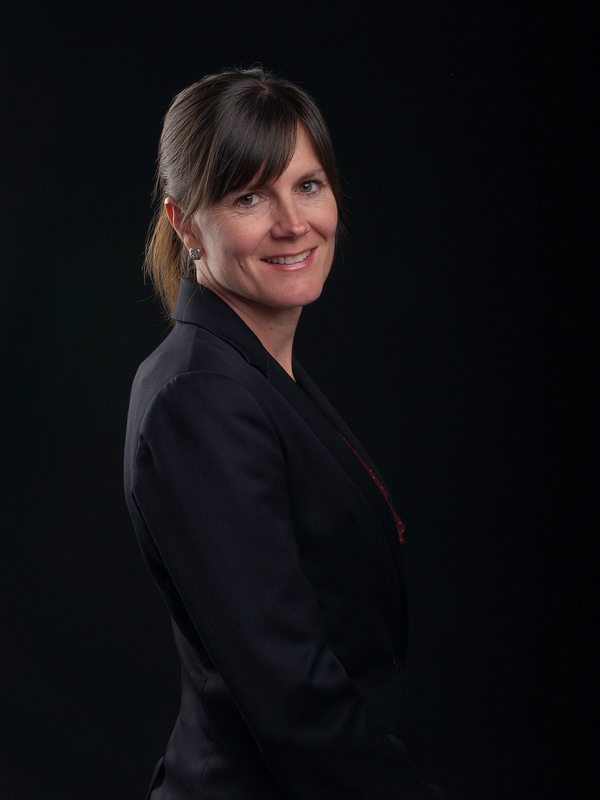202 812 14 Avenue Sw, Calgary
- Bedrooms: 2
- Bathrooms: 1
- Living area: 739.25 square feet
- Type: Apartment
- Added: 14 days ago
- Updated: 4 days ago
- Last Checked: 1 days ago
Open House Sat 2-4pm Investors, first-time buyers, and inner-city dwellers, why rent when you can own a unit in the attractive Eightwelve building in the Beltline? Here is your opportunity to own this remarkable, renovated, modern 2-bedroom unit located within walking distance of 17th Ave, both the Elbow and Bow Rivers, and the nightlife of downtown Calgary. It’s just seconds from the popular restaurant scene and the trendy shops, pubs, and restaurants of the downtown core, and also offers easy access to the mountains located on the west end of the city. This modern and stylish open-concept unit features a kitchen with stainless steel appliances, beautiful ceramic mosaic tiles, granite countertops, and a built-in wine fridge—ideal for entertaining. Stunning, upgraded laminate flooring runs throughout most of the unit, complementing the spacious master bedroom, additional second bedroom, in-suite laundry, and private balcony. Commute with ease by walking to work or using the convenient public transit options. This unit also comes with an amazing covered titled parking stall located right by the unit’s main door, offering fantastic convenience for unloading groceries, children, or moving. It's perfect as your first home or as an investment property. Call to book your viewing today! (id:1945)
powered by

Property Details
- Cooling: None
- Heating: Baseboard heaters
- Stories: 7
- Year Built: 1977
- Structure Type: Apartment
- Exterior Features: Concrete, Brick, Stucco
- Construction Materials: Poured concrete
Interior Features
- Flooring: Tile, Laminate
- Appliances: Refrigerator, Dishwasher, Range, Microwave Range Hood Combo, Window Coverings, Washer & Dryer
- Living Area: 739.25
- Bedrooms Total: 2
- Above Grade Finished Area: 739.25
- Above Grade Finished Area Units: square feet
Exterior & Lot Features
- Lot Features: No Smoking Home, Parking
- Parking Total: 1
- Building Features: Exercise Centre
Location & Community
- Common Interest: Condo/Strata
- Street Dir Suffix: Southwest
- Subdivision Name: Beltline
- Community Features: Pets Allowed, Pets Allowed With Restrictions
Property Management & Association
- Association Fee: 603.9
- Association Name: Emerald Management & Realty
- Association Fee Includes: Common Area Maintenance, Property Management, Waste Removal, Heat, Water, Insurance, Parking, Reserve Fund Contributions, Sewer
Tax & Legal Information
- Tax Year: 2024
- Parcel Number: 0033474248
- Tax Annual Amount: 1332
- Zoning Description: CC-MH
Room Dimensions
This listing content provided by REALTOR.ca has
been licensed by REALTOR®
members of The Canadian Real Estate Association
members of The Canadian Real Estate Association


















