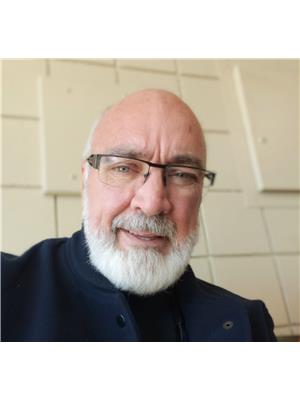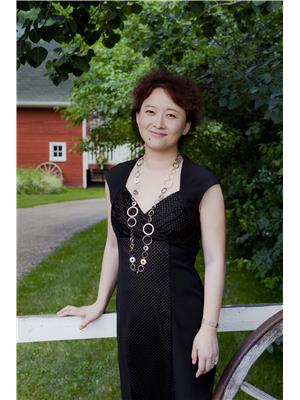1420 425 115th Street E, Saskatoon
- Bedrooms: 3
- Bathrooms: 1
- Living area: 1066 square feet
- Type: Apartment
- Added: 25 days ago
- Updated: 24 days ago
- Last Checked: 10 hours ago
Attention investors and first time buyers! This spacious second floor unit is what you've been looking for. Located in Forest Grove in a quiet condo complex, you're just steps away from two elementary schools and Ernest Lindner Park, as well as all the amenities in the University Heights shopping district. This unit features 3 bedrooms, with one being an oversized master. An updated 3-piece bath with a new vanity, faucets and lighting. Updated kitchen with newer countertops and backsplash, and new washer/dryer in 2018 — all this for an affordable price to get you into home ownership and start building equity! The building itself recently had shingles, windows and the Hardie Board exterior replaced, so new owners won't have to worry about that for years to come. Be sure to check out the Rec Centre, which is home to shuffleboard, ping pong, squash courts, a pool table and workout area. This fantastic unit won't last long, call your REALTOR® for a private viewing today! (id:1945)
powered by

Property Details
- Cooling: Wall unit
- Heating: Baseboard heaters, Hot Water
- Year Built: 1983
- Structure Type: Apartment
- Architectural Style: Low rise
Interior Features
- Appliances: Washer, Refrigerator, Intercom, Dishwasher, Stove, Dryer, Garburator, Hood Fan
- Living Area: 1066
- Bedrooms Total: 3
- Fireplaces Total: 1
- Fireplace Features: Wood, Conventional
Exterior & Lot Features
- Lot Features: Balcony
- Parking Features: Other, None, Parking Space(s), Surfaced
- Building Features: Recreation Centre
Location & Community
- Common Interest: Condo/Strata
- Community Features: Pets not Allowed
Property Management & Association
- Association Fee: 452.06
Tax & Legal Information
- Tax Year: 2024
- Tax Annual Amount: 1647
Room Dimensions
This listing content provided by REALTOR.ca has
been licensed by REALTOR®
members of The Canadian Real Estate Association
members of The Canadian Real Estate Association


















