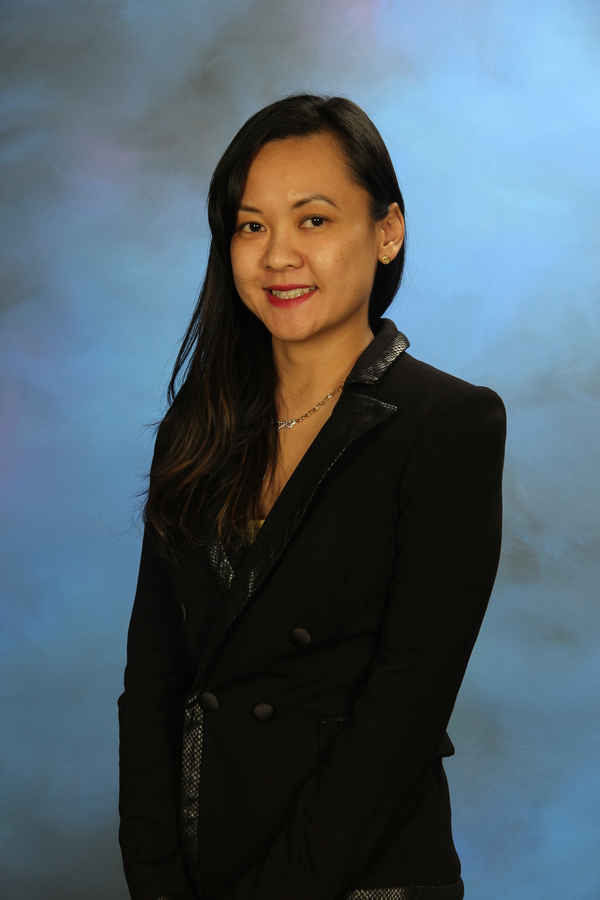155 35 Richard Court Sw, Calgary
- Bedrooms: 1
- Bathrooms: 1
- Living area: 540.07 square feet
- Type: Apartment
- Added: 8 days ago
- Updated: 7 days ago
- Last Checked: 8 hours ago
WELCOME to this FRESHLY PAINTED, (CORNER) Apartment that has 540 Sq Ft in the MORGAN Building, a 17’ X 8’ TITLED PARKING STALL in the HEATED UNDERGROUND PARKADE, a 3’ X 3’ Assigned STORAGE LOCKER, an 11’7” X 10’3” PATIO in the VIBRANT Community of LINCOLN PARK!!! This WELL-MAINTAINED Building incl/FITNESS CENTRE, PARTY ROOM, COVERED OUTDOOR GAZEBO, RECREATION ROOM w/Billiards, + Darts, BICYCLE STORAGE, + 30 UNDERGROUND VISITOR PARKING STALLS (w/Owner access), GUEST SUITES (can be rented), + MORE!!! This HOME has a Tiled Foyer, Front Closet, + a 4 pc Cheater EN-SUITE Bathroom incl/NEW Toilet, + a Soaker Tub to RELAX after a long day, + Shelving for STORAGE. The Stacked Washer-Dryer in the Laundry Room, + the Kitchen has Wood/Silver Cabinetry, SS/Black Appliances, Tiled Backsplash, Countertops incl/Breakfast Bar (Shelving underneath for Storage) for those On-The-Go Meals. The NEW LUXURY VINYL PLANK Flooring leads into the Living Room in this OPEN CONCEPT area for ENTERTAINING w/LOVED ONES. The Corner GAS Fireplace w/Mantle will hold a TV or Decorations. It is PERFECT for those chilly evenings to feel COZY on the couch with a blanket or read a book ENJOYING the AMBIENCE of the fire. The HUGE windows bring in NATURAL LIGHT giving this a SPACIOUS feel. The Dining Room accommodates FAMILY meals while you share MEMORIES, + LAUGHTER around the table. A door opens to the EXTRA-LARGE BRICK COVERED Patio w/LARGE TREES for PRIVACY where you can sit outside basking in the Fresh Air, + Sunshine. Drinking a coffee/tea or watching the leaves change color to slow down time while planning or reflecting on your day. The Primary Bedroom has a LARGE window, a WALK-IN Closet w/Wire Shelving, + access to the Bathroom. This CORNER unit makes this HOME BIGGER, + BRIGHTER due to having EXTRA Windows. It has a GUEST SUITE (#156) on 1 side, + another unit on the other. It has NEW LIGHTING, + NEW room darkening shades. This is an AMAZING LOCATION incl/MOUNT ROYAL UNIVERSITY a short distance awa y, approximately a 10-minute drive to DOWNTOWN, SHOPPING/RESTAURANTS, + AMENITIES in Marda Loop, EASY access to the ROCKY MOUNTAINS. Walkways, + Main Roadways. BOOK your Showing TODAY!!! (id:1945)
powered by

Property Details
- Cooling: None
- Heating: Baseboard heaters, Hot Water
- Stories: 4
- Year Built: 2003
- Structure Type: Apartment
- Exterior Features: Concrete, Stone, Vinyl siding
- Foundation Details: Poured Concrete
- Construction Materials: Poured concrete
Interior Features
- Basement: See Remarks
- Flooring: Tile, Vinyl Plank
- Appliances: Washer, Refrigerator, Dishwasher, Stove, Dryer, Microwave Range Hood Combo, Window Coverings, Garage door opener
- Living Area: 540.07
- Bedrooms Total: 1
- Fireplaces Total: 1
- Above Grade Finished Area: 540.07
- Above Grade Finished Area Units: square feet
Exterior & Lot Features
- Lot Features: No Animal Home, No Smoking Home, Gas BBQ Hookup, Parking
- Parking Total: 1
- Parking Features: Garage, Underground, Visitor Parking, Heated Garage
- Building Features: Exercise Centre, Recreation Centre, Party Room
Location & Community
- Common Interest: Condo/Strata
- Street Dir Suffix: Southwest
- Subdivision Name: Lincoln Park
- Community Features: Pets Allowed With Restrictions
Property Management & Association
- Association Fee: 401.14
- Association Name: SIMCO MANAGEMENT (CALGARY) INC
- Association Fee Includes: Common Area Maintenance, Ground Maintenance, Heat, Insurance, Condominium Amenities, Reserve Fund Contributions
Utilities & Systems
- Utilities: Water, Sewer, Natural Gas, Electricity, Cable, Telephone
Tax & Legal Information
- Tax Year: 2024
- Parcel Number: 0029785400
- Tax Annual Amount: 1206.42
- Zoning Description: M-H1 d321
Additional Features
- Security Features: Smoke Detectors
Room Dimensions
This listing content provided by REALTOR.ca has
been licensed by REALTOR®
members of The Canadian Real Estate Association
members of The Canadian Real Estate Association

















