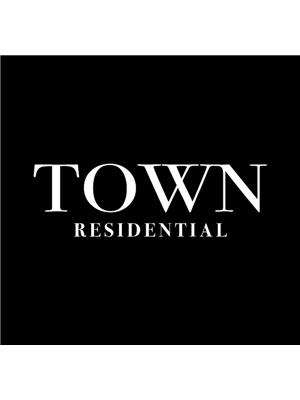1213 2518 Fish Creek Boulevard Sw, Calgary
- Bedrooms: 2
- Bathrooms: 1
- Living area: 844 square feet
- Type: Apartment
Source: Public Records
Note: This property is not currently for sale or for rent on Ovlix.
We have found 6 Condos that closely match the specifications of the property located at 1213 2518 Fish Creek Boulevard Sw with distances ranging from 2 to 10 kilometers away. The prices for these similar properties vary between 219,900 and 407,000.
Nearby Listings Stat
Active listings
11
Min Price
$269,900
Max Price
$337,000
Avg Price
$297,373
Days on Market
34 days
Sold listings
7
Min Sold Price
$225,000
Max Sold Price
$309,999
Avg Sold Price
$267,743
Days until Sold
45 days
Property Details
- Cooling: None
- Heating: Baseboard heaters
- Stories: 3
- Year Built: 2004
- Structure Type: Apartment
- Exterior Features: Stone, Vinyl siding
- Construction Materials: Wood frame
Interior Features
- Flooring: Carpeted, Ceramic Tile
- Appliances: Refrigerator, Dishwasher, Stove, Microwave
- Living Area: 844
- Bedrooms Total: 2
- Above Grade Finished Area: 844
- Above Grade Finished Area Units: square feet
Exterior & Lot Features
- Parking Total: 1
Location & Community
- Common Interest: Condo/Strata
- Street Dir Suffix: Southwest
- Subdivision Name: Evergreen
- Community Features: Pets Allowed With Restrictions
Property Management & Association
- Association Fee: 496
- Association Name: New Leaf Property Managment
- Association Fee Includes: Ground Maintenance, Heat, Electricity, Parking, Reserve Fund Contributions
Tax & Legal Information
- Tax Year: 2024
- Parcel Number: 0030549150
- Tax Annual Amount: 1556
- Zoning Description: M-1 d75
Nestled at the banks of Fish Creek Provincial Park within walking distance to the Marshall Springs access point, this top-floor corner unit offers a serene living experience with breathtaking views. Surrounded by towering pines, the soothing aroma of nature welcomes you home, while the scenic pond across the way enhances your outdoor moments on the spacious sunny patio. Step inside where the expansive foyer leads you into an open-concept kitchen, dining, and living area, space and light are abundant here, ensuring you never feel cramped. The stylish kitchen features a large breakfast bar, perfect for casual dining and conversations that flow seamlessly into the living and dining spaces.The cozy living area is opens up to the patio, creating a functional space. The unit is completed with two generously sized bedrooms a washroom and the convenience of newer stacked laundry appliances. Benefit from plentiful storage options, including cabinets, closets, and an in-unit storage room. The inclusive condo fees of $496/month cover all utilities, including electricity.With quick access to Stoney Trail and the LRT, along with bus stops for the 11 and 12 Southwest Loop routes right outside your door, transportation options are excellent. The amenities of Shawnessy and Buffalo Run are also just minutes away, making this location both convenient and desirable.Don’t miss your chance to experience the perfect blend of comfort, space, and natural beauty. Schedule your viewing today! (id:1945)










