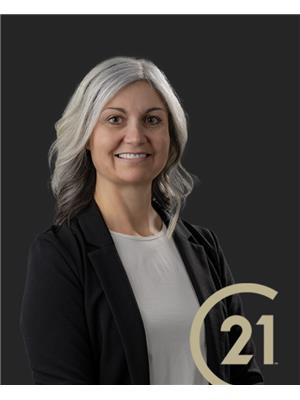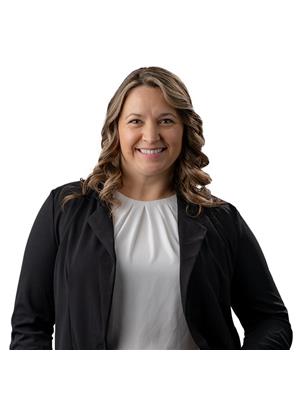49 Talbot Road West, Wheatley
- Bedrooms: 2
- Bathrooms: 3
- Type: Residential
- Added: 531 days ago
- Updated: 193 days ago
- Last Checked: 19 hours ago
Prestigious Family Home beautifully maintained for over 100 years sitting on a corner lot in the heart town of Wheatley. Fabulous maintained back yard, with pergola and pond, you could spend hours of rest and relaxation. Many updates have been done to this one of a kind home, including kitchen, bathrooms, hardwood flooring through out, new HVAC system, Tankless Water System, newer appliances included. Double Carport, Cement Drive, Storage Shed, Window and Roof are both updated. This home has so much to offer, A must to See. Call me for your private viewing (id:1945)
powered by

Property DetailsKey information about 49 Talbot Road West
Interior FeaturesDiscover the interior design and amenities
Exterior & Lot FeaturesLearn about the exterior and lot specifics of 49 Talbot Road West
Location & CommunityUnderstand the neighborhood and community
Tax & Legal InformationGet tax and legal details applicable to 49 Talbot Road West
Room Dimensions

This listing content provided by REALTOR.ca
has
been licensed by REALTOR®
members of The Canadian Real Estate Association
members of The Canadian Real Estate Association
Nearby Listings Stat
Active listings
5
Min Price
$599,900
Max Price
$999,900
Avg Price
$722,940
Days on Market
156 days
Sold listings
3
Min Sold Price
$629,900
Max Sold Price
$1,250,000
Avg Sold Price
$926,600
Days until Sold
26 days
Nearby Places
Additional Information about 49 Talbot Road West

















