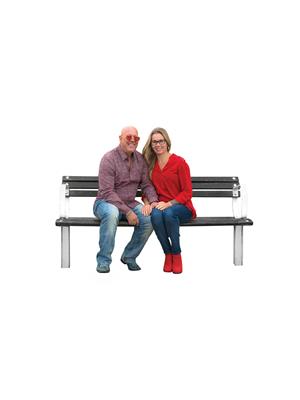1105 Capri Street, Sarnia
- Bedrooms: 3
- Bathrooms: 2
- Type: Residential
- Added: 65 days ago
- Updated: 3 days ago
- Last Checked: 4 hours ago
Dreaming of the perfect home in a awesome location with a 1.5-car detached garage and your own private backyard oasis? Look no further than 1105 Capri St! This gem offers a functional, open-concept main floor, seamlessly blending the kitchen and dining area with patio doors that lead to your backyard escape. The bright and inviting living room is ideal for relaxing after a long day. Head upstairs to find a spacious primary bedroom, two guest rooms, and an updated 4-piece bathroom (2018). The lower level has been fully renovated with a new rec room, a stylish 3-piece bathroom, laundry room, and even a cozy play area for the kids. Outside, your private backyard awaits, complete with a fully fenced pool area—perfect for unwinding or entertaining guests. Recent updates include: upper bathroom (2018), lower-level renovation (2020-2024), attic and basement insulation, new patio door, front, and back doors, living room window, and much more! (id:1945)
powered by

Property DetailsKey information about 1105 Capri Street
Interior FeaturesDiscover the interior design and amenities
Exterior & Lot FeaturesLearn about the exterior and lot specifics of 1105 Capri Street
Location & CommunityUnderstand the neighborhood and community
Tax & Legal InformationGet tax and legal details applicable to 1105 Capri Street
Room Dimensions

This listing content provided by REALTOR.ca
has
been licensed by REALTOR®
members of The Canadian Real Estate Association
members of The Canadian Real Estate Association
Nearby Listings Stat
Active listings
25
Min Price
$309,900
Max Price
$849,900
Avg Price
$486,444
Days on Market
30 days
Sold listings
6
Min Sold Price
$399,900
Max Sold Price
$669,900
Avg Sold Price
$522,417
Days until Sold
51 days
Nearby Places
Additional Information about 1105 Capri Street















