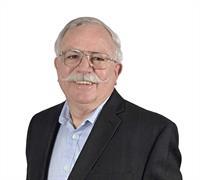147 Evansfield Close Nw, Calgary
- Bedrooms: 4
- Bathrooms: 3
- Living area: 2440.5 square feet
- Type: Residential
- Added: 38 days ago
- Updated: 30 days ago
- Last Checked: 15 hours ago
Welcome to your dream home! This beautifully maintained 4-bedroom, 3 bathroom residence boasts an open floor plan, perfect for modern living. The spacious living room features large windows that flood the space with natural light, while the gourmet kitchen is equipped with stainless steel appliances , built in microwave, quartz countertops, and a large island-ideal for entertaining. The main floor is complete with a den, perfect for those who work remotely. Retreat to the expansive primary suite, complete with a walk in closet and a luxurious 5 piece bathroom featuring dual vanities and soaker tub. Additional 3 bedrooms are generously sized, perfect for family, guests or a second office. Step outside to your private backyard oasis, complete with a large deck, perfect for summer bbqs. The yard is large and private (no neighbours behind), great for a hot tub. Located in a sought after neighbourhood of Evanston with many schools, parks (there is one right next door), restaurants and shopping near by, this home is a must-see! Don't miss the opportunity to make this your forever home. Contact us or your Realtor for a private viewing today! (id:1945)
powered by

Property DetailsKey information about 147 Evansfield Close Nw
Interior FeaturesDiscover the interior design and amenities
Exterior & Lot FeaturesLearn about the exterior and lot specifics of 147 Evansfield Close Nw
Location & CommunityUnderstand the neighborhood and community
Tax & Legal InformationGet tax and legal details applicable to 147 Evansfield Close Nw
Room Dimensions

This listing content provided by REALTOR.ca
has
been licensed by REALTOR®
members of The Canadian Real Estate Association
members of The Canadian Real Estate Association
Nearby Listings Stat
Active listings
83
Min Price
$415,000
Max Price
$1,190,000
Avg Price
$677,309
Days on Market
42 days
Sold listings
38
Min Sold Price
$418,800
Max Sold Price
$899,900
Avg Sold Price
$642,541
Days until Sold
38 days
Nearby Places
Additional Information about 147 Evansfield Close Nw














