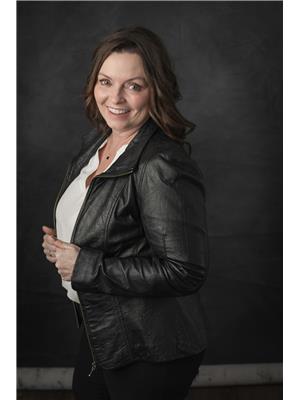27 Lakeview Drive, Brandon
- Bedrooms: 4
- Bathrooms: 4
- Living area: 1406 square feet
- Type: Residential
- Added: 53 days ago
- Updated: 14 days ago
- Last Checked: 13 hours ago
B08//Brandon/Better in Brookwood! This 1,406 Sq Ft. Cabover features 4 Bedrooms, 3 1/2 Baths, Double Attached Garage & Fenced Yard. As you Approach, Notice the Great Curb Appeal w/its Light Brown Exterior & White Trim Windows & Doors. Step Inside to the Large Foyer leading to an Open Concept Main Floor w/Vaulted Ceiling & Abundant Natural Light. The Functional Kitchen features Dark Maple Cabinets, Contrasting Countertops, Matching 2 Tier Island & SS Appliances. Then a Spacious Dining Room & Cozy Living Room next to Patio Doors that leads to a Large 2 Level Deck w/Gazebo & Fenced Garden that could be a Dog Run. Back Inside the Primary Bedroom has a walk in Closet & 4 Piece Ensuite. Then, a 2 Piece Bath in the Hallway which leads to the Upper Level w/2 Nice sized Bedrooms & another 4 Piece Bath. The Lower Level is Partially Finished w/4th Bedroom & 3 Piece Bath. The Recreation Room is an Open Canvas to Finish as you wish. Plenty of Storage and a 25' x 24' Heated, Insulated Garage. (id:1945)
powered by

Property Details
- Cooling: Central air conditioning
- Heating: Forced air, Heat Recovery Ventilation (HRV), High-Efficiency Furnace, Natural gas
- Year Built: 2011
- Structure Type: House
- Architectural Style: Cab-Over
Interior Features
- Flooring: Laminate, Vinyl, Wall-to-wall carpet
- Appliances: Washer, Refrigerator, Dishwasher, Stove, Dryer, Microwave, Blinds, Window Coverings, Garage door opener, Garage door opener remote(s), Microwave Built-in
- Living Area: 1406
- Bedrooms Total: 4
- Fireplaces Total: 1
- Bathrooms Partial: 1
- Fireplace Features: Free Standing Metal, Electric
Exterior & Lot Features
- Lot Features: Flat site, Exterior Walls- 2x6"
- Water Source: Municipal water
- Lot Size Units: square feet
- Parking Total: 4
- Parking Features: Attached Garage
- Road Surface Type: Paved road
- Lot Size Dimensions: 7018
Location & Community
- Common Interest: Freehold
Utilities & Systems
- Sewer: Municipal sewage system
Tax & Legal Information
- Tax Year: 2024
- Tax Annual Amount: 5559.52
Additional Features
- Security Features: Smoke Detectors

This listing content provided by REALTOR.ca has
been licensed by REALTOR®
members of The Canadian Real Estate Association
members of The Canadian Real Estate Association














