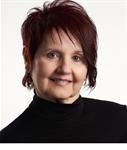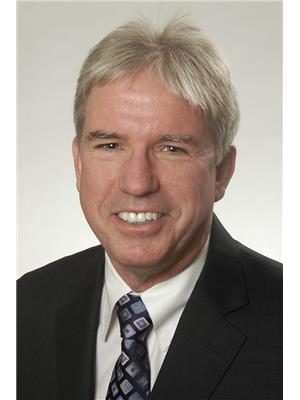114 Queen Mary Street, Ottawa
- Bedrooms: 3
- Bathrooms: 1
- Type: Residential
- Added: 20 days ago
- Updated: 20 days ago
- Last Checked: 22 hours ago
This 1 1/2 storey home is the perfect fixer-upper, located ideally on Queen Mary, close to all amenities. Entering through the good-sized foyer, the main floor features a living room, dining room, den, 4-piece bathroom, and kitchen. Upstairs, you’ll find three bedrooms. The unfinished basement houses the oil furnace, hot water tank, and washer/dryer, offering plenty of storage space. The backyard includes a large shed. Easy to show. 24 hour irrevocable on all offers. (id:1945)
powered by

Property DetailsKey information about 114 Queen Mary Street
Interior FeaturesDiscover the interior design and amenities
Exterior & Lot FeaturesLearn about the exterior and lot specifics of 114 Queen Mary Street
Location & CommunityUnderstand the neighborhood and community
Utilities & SystemsReview utilities and system installations
Tax & Legal InformationGet tax and legal details applicable to 114 Queen Mary Street
Room Dimensions

This listing content provided by REALTOR.ca
has
been licensed by REALTOR®
members of The Canadian Real Estate Association
members of The Canadian Real Estate Association
Nearby Listings Stat
Active listings
100
Min Price
$239,900
Max Price
$975,000
Avg Price
$433,750
Days on Market
81 days
Sold listings
29
Min Sold Price
$285,000
Max Sold Price
$625,000
Avg Sold Price
$389,524
Days until Sold
69 days
Nearby Places
Additional Information about 114 Queen Mary Street
















