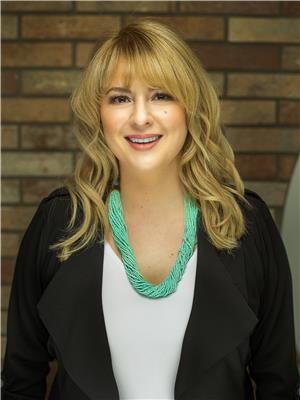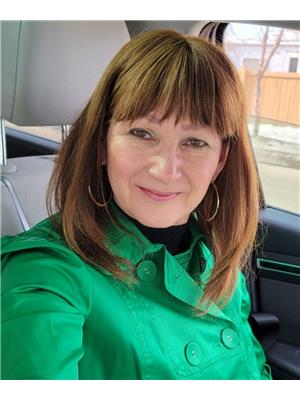211 10134 100 St Nw, Edmonton
- Bedrooms: 1
- Bathrooms: 1
- Living area: 51.73 square meters
- Type: Apartment
- Added: 10 days ago
- Updated: 9 days ago
- Last Checked: 23 hours ago
Live in the Heart of YEG in this Historical Building - Just steps away from the River Valley, shops, restaurants, library, LRT, and everything else you may need. As you enter this iconic building, you can't help but notice the marble and stone work - highlighted by gold features throughout the building. A quick elevator ride and you are at your new front door. The open floor plan unit has high ceilings, original crown molding, a wall of windows, and concrete floors. The kitchen has been updated and offers full sized appliances, while the living room offers plenty of space for all styles of furniture. Working from home? Tons of room to accommodate an office space! The modern bathroom features black and white tile and a space for private laundry. The studio bedroom space can fit a king bed and with a little flair, you can use room dividers to offer some privacy. Tons of potential for this unique, open-concept space: come and live in style. BUT WAIT - Power, heat & water are all included in condo fees! (id:1945)
powered by

Property Details
- Heating: Baseboard heaters
- Year Built: 1905
- Structure Type: Apartment
Interior Features
- Basement: None
- Appliances: Refrigerator, Dishwasher, Stove, Microwave Range Hood Combo
- Living Area: 51.73
- Bedrooms Total: 1
Exterior & Lot Features
- View: City view
- Lot Size Units: square meters
- Building Features: Ceiling - 10ft
- Lot Size Dimensions: 11.22
Location & Community
- Common Interest: Condo/Strata
Property Management & Association
- Association Fee: 605.13
- Association Fee Includes: Property Management, Heat, Electricity, Water, Insurance, Other, See Remarks
Tax & Legal Information
- Parcel Number: 10006950
Room Dimensions
This listing content provided by REALTOR.ca has
been licensed by REALTOR®
members of The Canadian Real Estate Association
members of The Canadian Real Estate Association

















